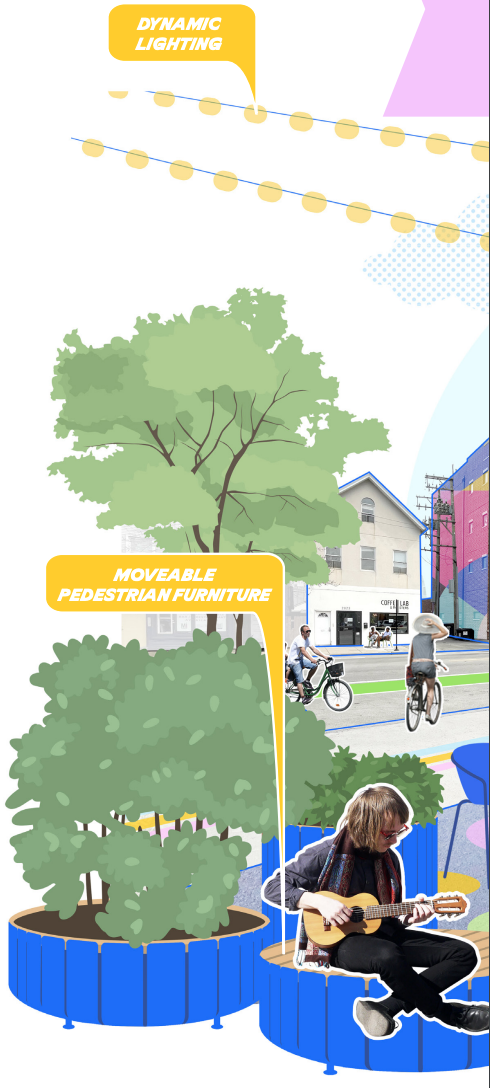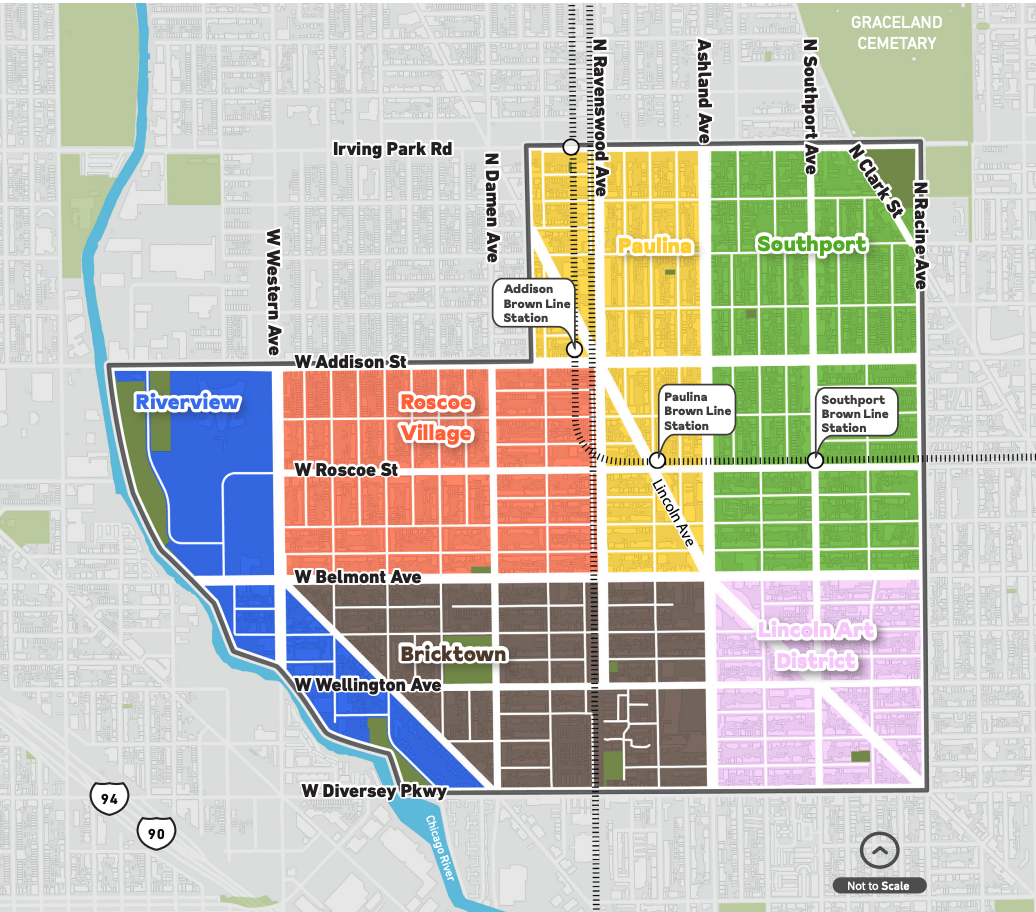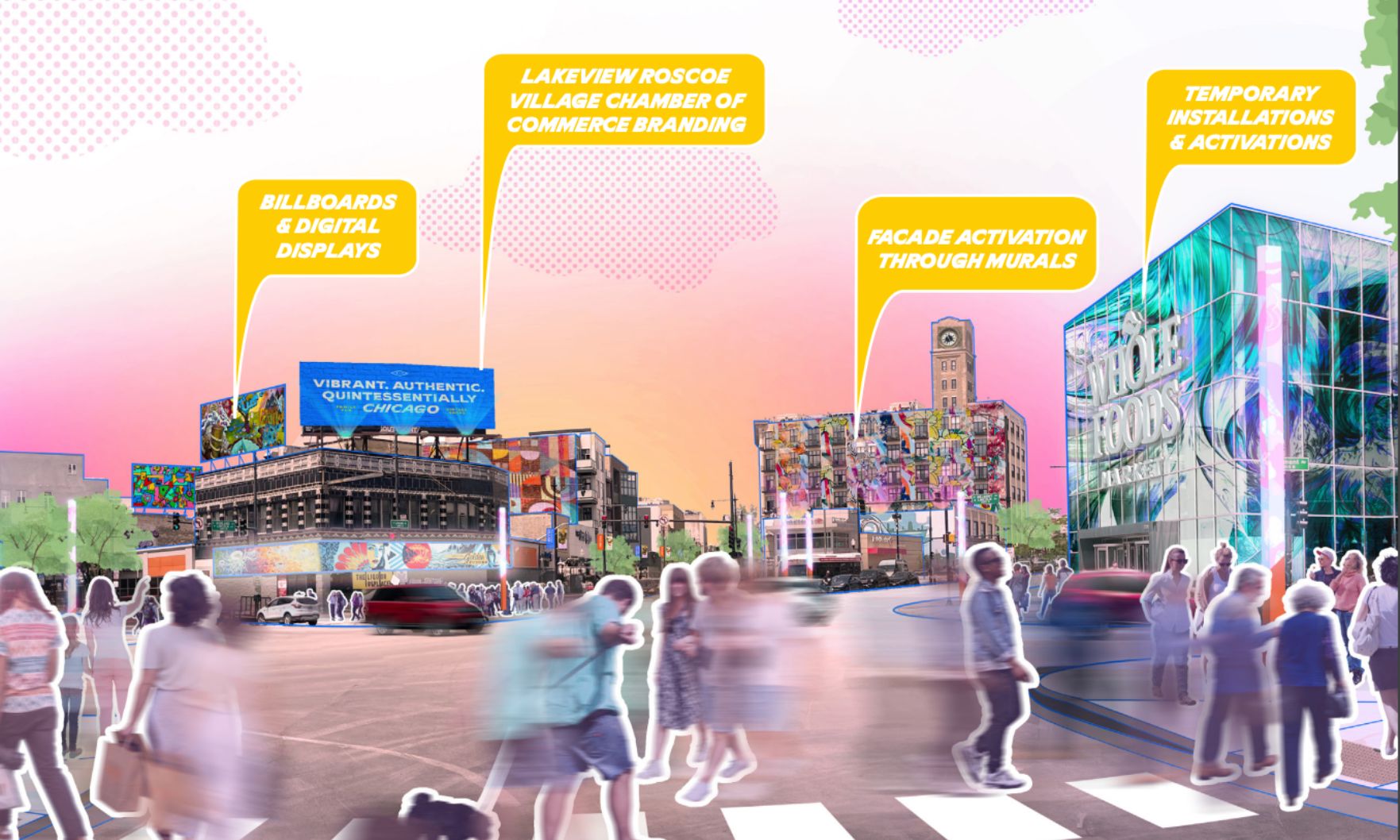Widened sidewalks, raised intersections, additional bike lanes, pedestrian furniture, more public art … these are just some of the improvements proposed in the Lakeview Roscoe Village Chamber of Commerce’s (LRVCC) new master plan for the area.
The LRVCC unveiled its sprawling vision at a press conference Sept. 7 and, overall, the aim is increasing mobility as well as neighborhood identity: ideals inspired by the Resident and Business survey, which the LRVCC circulated online at the start of the year.
The LRVCC was formed in 2021, after both respective Chambers of Commerce merged, and the unveiling marked their first master plan as a single entity. The last local master plan was published 12 years ago, and many of its projects have since come to fruition — like the Lakeview Low-Line. The LRVCC hopes to complete this new plan over the next seven to 10 years.
That completion centers around making the neighborhoods more friendly to walkers and bikers. In addition to wider sidewalks — a major standout from the survey — the master plan advocates for increased activity around intersections and alleys. To make further use of the alleys, in fact, the LRVCC proposes the creation of so-called “alleries”: alleys-turned-art-galleries which could display new public art, particularly along Lincoln Avenue.

A rendering of “programmable space” via the LRVCC
Another art initiative would take place at the intersection of Lincoln, Belmont and Ashland Avenues where Central Savings Bank has already offered up its wall for a large mural.
The master plan imagines other public-private partnerships on the street, too, making outdoor spaces more flexible and “programmable,” able to host temporary events. One illustration even depicts moveable furniture for passersby.
Beyond the sidewalks and storefronts, the community hopes to improve nearby river access. A river trail was the No. 1 objective shared in workshops hosted by the LRVCC planning team as, currently, the trails in Clark Park and the Lathrop Homes development are not directly connected. Increased connectivity to and within the riverfront trails would transform the neighborhoods, further integrating nature into the urban landscapes.
The riverfront initiatives would carry a longer timeline, as would the master plan’s proposed greenways for bike travel. As it stands, one greenway on Roscoe Street acts as the backbone for east-west bike traffic, but the LRVV proposes additional east-west greenways along Wellington and Grace Streets to reduce traffic congestion.
Naturally, all these potential changes would all occur within the Lakeview and Roscoe Village neighborhoods. However, the master plan also shared further distinctions for the areas’ sub-neighborhoods: Southport, Paulina, the Lincoln Art District, Roscoe Village, Bricktown and Riverview. Within those sub-neighborhoods are four tax increment financing (TIF) districts, Western Avenue, South Addison South, Diversey/Chicago River and RPM Phase One Project. The role which they may play in funding the master plan remains to be seen.

A map of the sub-neighborhoods via the LRVCC
“The diversity in the personalities of the different commercial corridors is something we want to embrace,” LRVCC Executive Director Rebecca Girsh said at the press conference, as reported by Block Club Chicago.
“We already think of the neighborhood in these categories, but we want to focus those identities. Southport isn’t the same as Roscoe Street, and we’re excited to develop programming that meets the needs of each of the corridors.”
