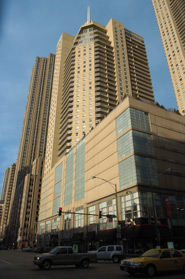Every home in the Grand Plaza Penthouses starts as a blank canvas for buyers to create their own new home. Each one also comes with a personalization account, giving individual buyers up to $150,000 to design up to 2,566 square feet of living space. The account can be used to add touches such as Viking stainless steel appliances, Kohler faucets, wood or ceramic floors, European cabinets and more.
In the Grand Plaza, there are a variety of upgrade options. Walls can be moved, staircases can be opened up, new floors can be laid down and new cabinets can be installed.
To help buyers visualize their options, models have been upgraded to show the potential of each level of personalization. The two-story model has a wraparound view of the city in three directions.
Additionally, the Grand Plaza has a 24-hour door staff, indoor parking, high-speed elevators and a 50,000-square-foot amenity floor with a fitness center, basketball court/aerobics room, running track, putting greens, outdoor swimming pool and sundeck. There is also an indoor resistance pool and whirlpool, a winter atrium garden and saunas, steam rooms and locker facilities. The building also provides a full-service business center with conference facilities and complimentary Internet access.
For more information, call the Grand Plaza Penthouses sales office at 312.644.9200 or visit GrandPlazaPenthouses.com.
GRAND PLAZA PENTHOUSES
Location: 545 N. Dearborn
Housing Type: High-rise condo conversion
Number of Units: 283
Percent Sold: 90%
Delivery Date: Immediate
Price Range: $330,000 to $1 million-plus
Co-op: 4% and 4.5% on all duplexes
Architect: Loewenberg Architects
Developer: Jaeger Grand Plaza LLC
