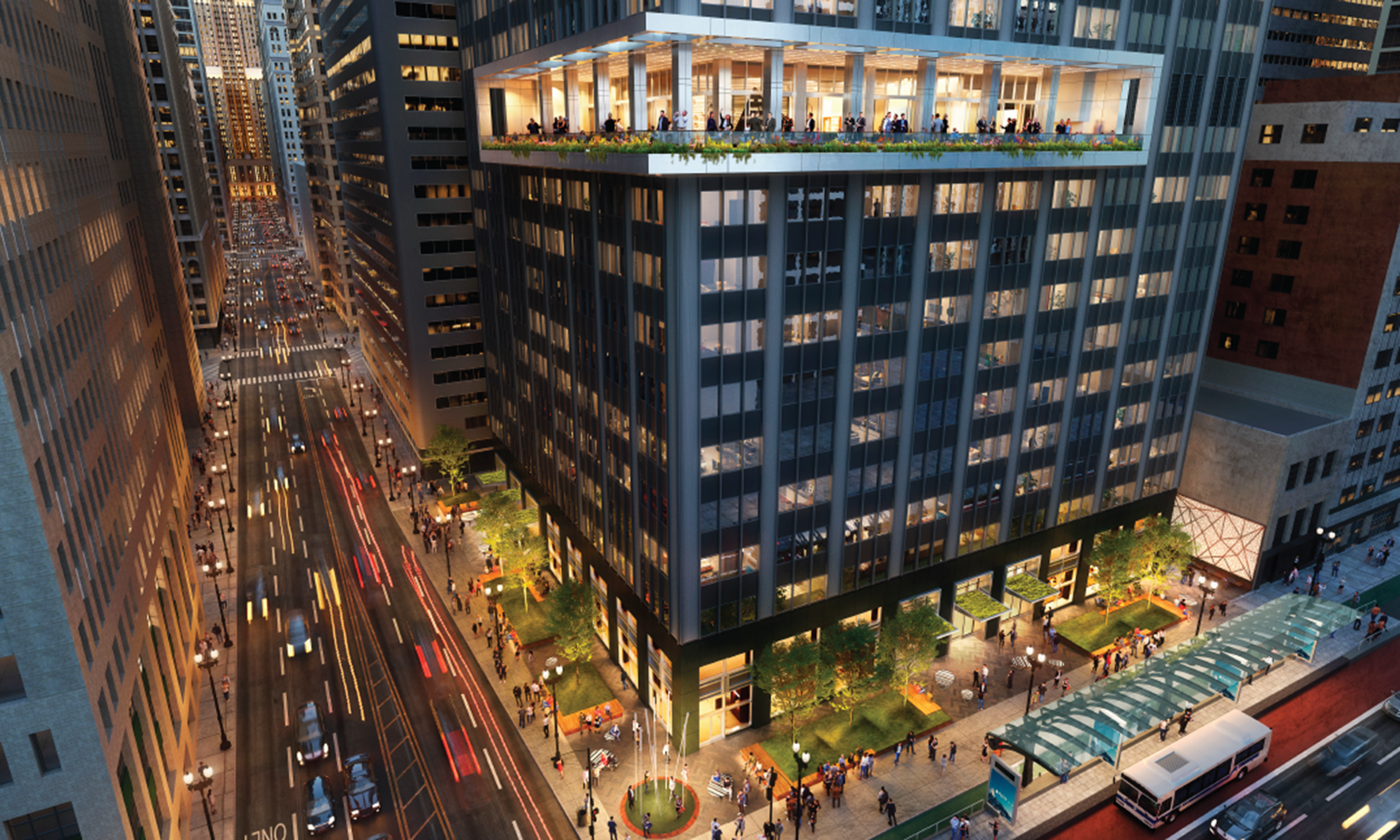Residential conversion: It’s the topic on everyone’s lips since the pandemic erupted. Four years later, office buildings still haven’t bounced back, leaving downtowns depleted nationwide. In Chicago in particular, the Loop closed out Q2 with 25.8% office vacancies — a record high.
The breakdown of office monoculture is starkest on the LaSalle Street Corridor; that sub-area posts the highest office vacancy rates and is the setting for the city’s largest ongoing revitalization effort, LaSalle Reimagined. The massive overhaul, projected to cost over $528 million, will address 1.4 million square feet of office space and, upon completion, create over 1,000 residential units.
Cindy Chan Roubik, deputy commissioner of the Department of Planning and Development (DPD), recently discussed the details of LaSalle Reimagined in a commercial forum with the Chicago Association of REALTORS® (CAR), highlighting the need for additional residences downtown.
Although Chicago’s downtown covers just 3% of city land, according to Roubik, it holds 53% of private sector jobs. Chicago’s downtown population is also growing at the fastest rate in the United States (compared to other large cities), having gained more than 87,000 residents since 2000.
Enter LaSalle Reimagined, which aims to address three overall goals:
– Housing conversion with 30% affordability (meaning 30% of units rent for 60% of the area’s median income, in this case totaling $47,100 per year).
– The creation of new and expanded businesses and dining options.
– The creation of an inviting public realm with grand lobby access.
To implement the first goal, DPD has moved ahead with four projects, now awaiting review by the City Council. (The department is still evaluating two additional projects.) These include the conversions of 79 W. Monroe St., 111 W. Monroe St., 208 S. LaSalle St and 30 N. LaSalle St. Each of these buildings will become mixed-use and, if all goes according to plan, will be leased by the end of 2026.
Based on a recommendation from the Urban Land Institute’s Technical Assistance Panel, each will also be partially TIF-funded.
Owned by Brown Derby LLC, an investment arm of the Campari Group, 79 W. Monroe St. represents the first international ownership in the LaSalle project. R2 Companies is developing the property on Brown Derby’s behalf. Upon completion, it’s set to feature 117 apartments (41 of which will remain “affordable”), a ground-floor lobby with retail (presently including Walgreens, which will remain) and a rooftop amenity deck. The building will also retain a charter school on floors two through six. The smallest of the four initial conversions, this is likely to be completed first. The developer has also agreed to protect the building as a designated landmark.
Meanwhile, the larger 111 W. Monroe St. will become The Monroe Residences & Hotel. It’s being developed by Prime/Capri Interests, LLC, a joint venture between The Prime Group and Capri Investment Group. The finished product will include a ground-floor lobby with retail, plus 349 apartments (105 of which will remain “affordable”), office space and 130 parking spaces. The rest of the building will become a hotel with 226 units, although details of that component are not included in the city’s proposal.
Also developed by a Prime Group affiliate, UST Prime III Office Owner LLC, 208 S. LaSalle St. will become The LaSalle Residences. A designated landmark, the building was designed by famed Chicago architect Daniel Burnham and constructed in 1914. LaSalle Reimagined marks yet another conversation in the property’s long history. Today, it’s home to two hotels, a JW Marriott and The LaSalle Hotel, which will remain in the space while the current offices (floors 13 through 17) become residential. That transformation will include 226 units (68 of which will be “affordable”), and residents will have access to the hotels’ amenities.
Finally, there is 30 N. LaSalle St. which is currently made up of half-vacant office spaces. Working with property owner AIG, Golub & Company is overseeing the development, which will retain offices on floors 23 through 44, keeping those tenants, while introducing 349 apartments (105 of which will be “affordable”) as well as lobby and plaza upgrades. Floors two and 11 will feature amenities.
Regarding the second and third goals of LaSalle Reimagined, Roubik outlined the city’s Small Business Improvement Fund, which provides grants for workplace improvements in various TIF districts. The fund, which has invested more than $170 million in grants since 1999, expanded to cover the LaSalle/Central TIF last year.
Current LaSalle Street Corridor businesses benefiting include the Board of Trade museum, Ceres Cafe, Cardozo’s Pub, Goddess and the Baker, The Fillmore and The Roanoke.
“When you bring residential use, you’re not just trying to reduce unused office space, you’re bringing people that will be there after hours, on the weekends — people that will support retail. Retail follows rooftops,” Roubik said. “So, we need to bring more residents downtown to make it more vibrant at more times of the day. That will have an impact on both the perception of the safety issue and the safety issue [itself],” she added, referring to sentiment that downtown is no longer “safe.”
At the same time, plans to emphasize the area as a “public realm with grand lobby access” are less concrete. DPD is now seeking public input while the Chicago Department of Transportation (CDOT) is assessing ways to increase access to downtown, particularly from the South Side, through new transit measures and additional CTA stops.
