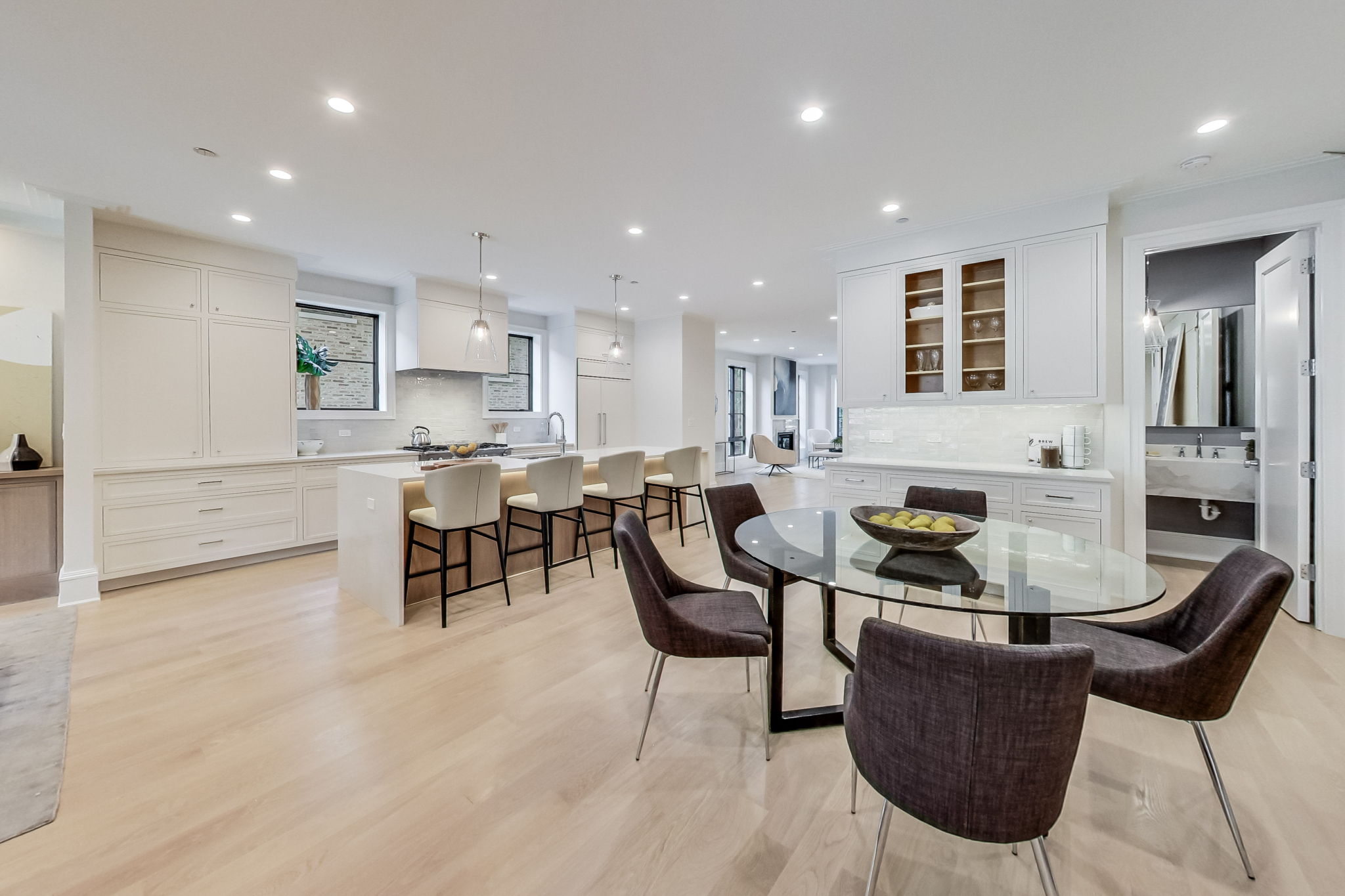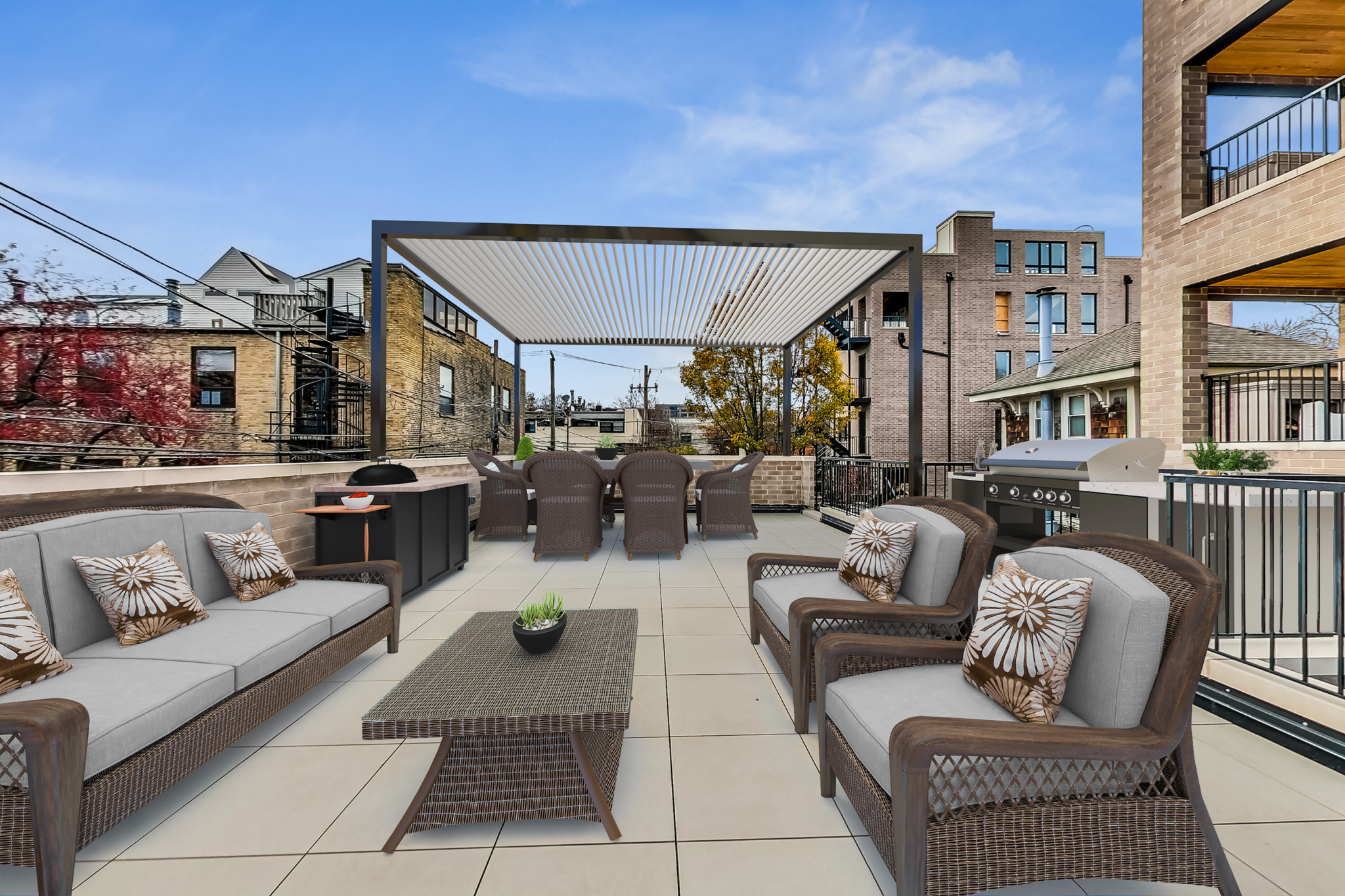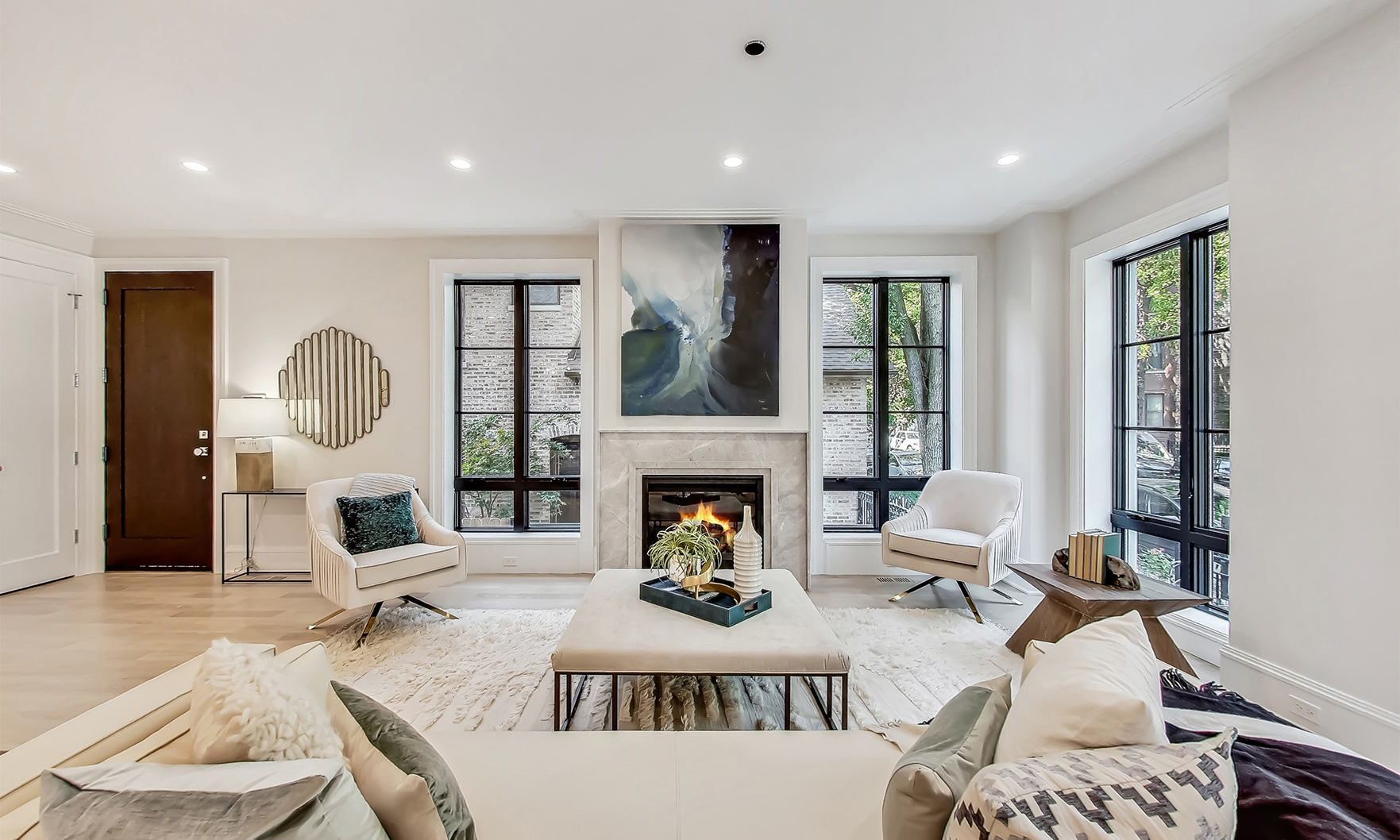In East Lincoln Park, renowned luxury contractor Cashel Homes built a two-story condo that lives like a single-family home. Thoughtfully designed inside and out, the duplex at 1824 N. Howe St. is attached to a new boutique, eight-unit building situated on a triple-wide lot. The gated property radiates a timeless yet modern opulence that fits in with the mega-mansions on the block.
“This home is flooded with natural light, and the width, coupled with the luxurious details, are a real wow,” say Realtors Layne Zagorin and Cheryl Cohn of CZ Homes, @properties Christie’s International Real Estate. “Luxurious on every level and meticulous in every detail, it offers the grandeur of single-family-home living within an exquisite residential eight-flat.”
The thought for this condo was to truly live like a single-family home. To that end, this duplex has its own address, mailbox, private front entrance, 1,700-square-foot private exterior space and security system. In addition, it’s part of the HOB (Howe, Orchard and Burling streets) Neighborhood Association, which funds private security/24-hour surveillance for the area.
Homeowners have three ways to access the property. They can pull into the heated garage and enter their home from a private back door that leads directly into a tiled mudroom, equipped with a coat closet, cubbies and bench. Access either from the garage or the street into the lobby and catch the ground-floor elevator and open the doors by fob directly into their home. Or enter from a private front door. Guests are buzzed-in at the gate via cell phone
Grand living
Quarter sawn white oak 5-inch hardwood floors throughout, soaring ceilings upward of 9 feet high, stunning millwork and hotel inspired neutral color scheme give this 3,600-square-foot, open-floorplan home a bright and airy vibe. “The main living space is an entertainer’s dream,” Zagorin says.
 A gourmet kitchen features dual waterfall Quartz countertops. The extra-long island for meal-prep duals as a breakfast bar that seats eight. La Cornue double-oven with five gas burners, panel-faced Subzero refrigerator/freezer and dual microwave/convection oven in a drawer will inspire even the most reluctant cook to eat at home. Under cabinet lighting and handmade Moroccan tile backsplash set a calm tone. Custom-built cabinetry extends from the kitchen throughout the home, including the walk-in pantry, which provides plenty of storage and keeps counters clutter-free. An elegant powder room is off the great room, tucked away by the private back entrance. The kitchen flows seamlessly to the great room to dramatic massive outdoor living space.
A gourmet kitchen features dual waterfall Quartz countertops. The extra-long island for meal-prep duals as a breakfast bar that seats eight. La Cornue double-oven with five gas burners, panel-faced Subzero refrigerator/freezer and dual microwave/convection oven in a drawer will inspire even the most reluctant cook to eat at home. Under cabinet lighting and handmade Moroccan tile backsplash set a calm tone. Custom-built cabinetry extends from the kitchen throughout the home, including the walk-in pantry, which provides plenty of storage and keeps counters clutter-free. An elegant powder room is off the great room, tucked away by the private back entrance. The kitchen flows seamlessly to the great room to dramatic massive outdoor living space.
Sliding glass doors from the family room open to the indoor/outdoor partially covered, 1,700-square-foot patio with porcelain pavers. The partially covered patio extends out to a half flight of stairs that lead to the private garage deck. What’s more, the outdoor living space has electric, gas, water, speakers, lights and is wired for a TV.
Both the living room and great room feature gas fireplaces, accented with custom-made bevel-edged marble-surround, that turn on with the flick of a switch. The dining room is complete with a show-stopping wet bar, wine fridge, serving counter and additional custom cabinetry.
The home boasts four ensuite bedrooms (one Jack and Jill) all on the same floor and 3.1 spa-inspired baths. All of the closets in the home, from the upstairs front and back coat closets to the lower-level bedroom closets, are built-out by California Closets.
Lower-level sanctuary
Personal living space is contained to the lower level, which was built halfway below-grade to make way for soaring ceilings and huge limestone window bays that pour in tons of natural light.
“You’ve got all your bedrooms on one level and a nice quiet area for sleeping on the lower level,” says Cohn. “The floor is warm beneath your feet due to radiant heat.
The primary suite, a relaxing oasis, has dual walk-in closets, spa-inspired bathroom boasts an elegant stand-alone tub, huge walk-in shower, Carrara marble floor and shower tiles, stone bench, toiletry niche, steam shower, rain showerhead and infinity drain.
The bedrooms surround a wide bonus space that can function as a sitting room, playroom, gym or office.
There’s no need to trek up and down the stairs with laundry. A full, walk-in laundry room is conveniently located on the 1,864-square-foot lower-level. Highlights include a sink, tons of storage space, custom cabinetry, oversized Whirlpool side-by-side washer and dryer, and long counter for folding and sorting laundry.
Storage central
Two spacious, walk-in, storage closets on the lower level provide the ideal space to stow holiday decorations and seasonal clothing. At about 326 square feet, the crawl space is big enough to tuck away a Christmas tree or old couch for future use.
Solid construction
The building is made of solid masonry construction. “There are frame homes put up with plywood, water-proof wrapping and brick veneer on the outside,” Zagorin says. “Like a press-on nail, it looks pretty. But Cashel Homes uses solid masonry construction, solid cinder block to build the building and solid brick. Spray foam insulation, a huge upgrade, makes it energy efficient and indestructible.”
Prime East Lincoln Park location
Street parking is widely available for guests with Howe Street being an extra-wide, one-way, tree-lined street of mostly single-family homes.
The property is in the top-ranked Lincoln Elementary school and is walkable to Francis W. Parker School and Latin School of Chicago. The neighborhood borders Oz Park, famous for its Wizard of Oz-themed playground, fantastic sculptures and expansive athletic fields.
Shopping on Halsted and Armitage streets, fantastic dining, Green City Market and the glorious lakefront are all nearby. Navigating the city is easy. Catch the Brown Line at Sedgwick Metro station, Red Line at North/Clybourn station or hop on a bus at Halsted or Armitage streets. By car, access Lake Shore Drive or the I-90 expressway in minutes.
At $2.695 million, this duplex condo offers a great opportunity to live on one of the most sought-after streets in East Lincoln Park. “Schedule a private showing today!” says Cohn.

