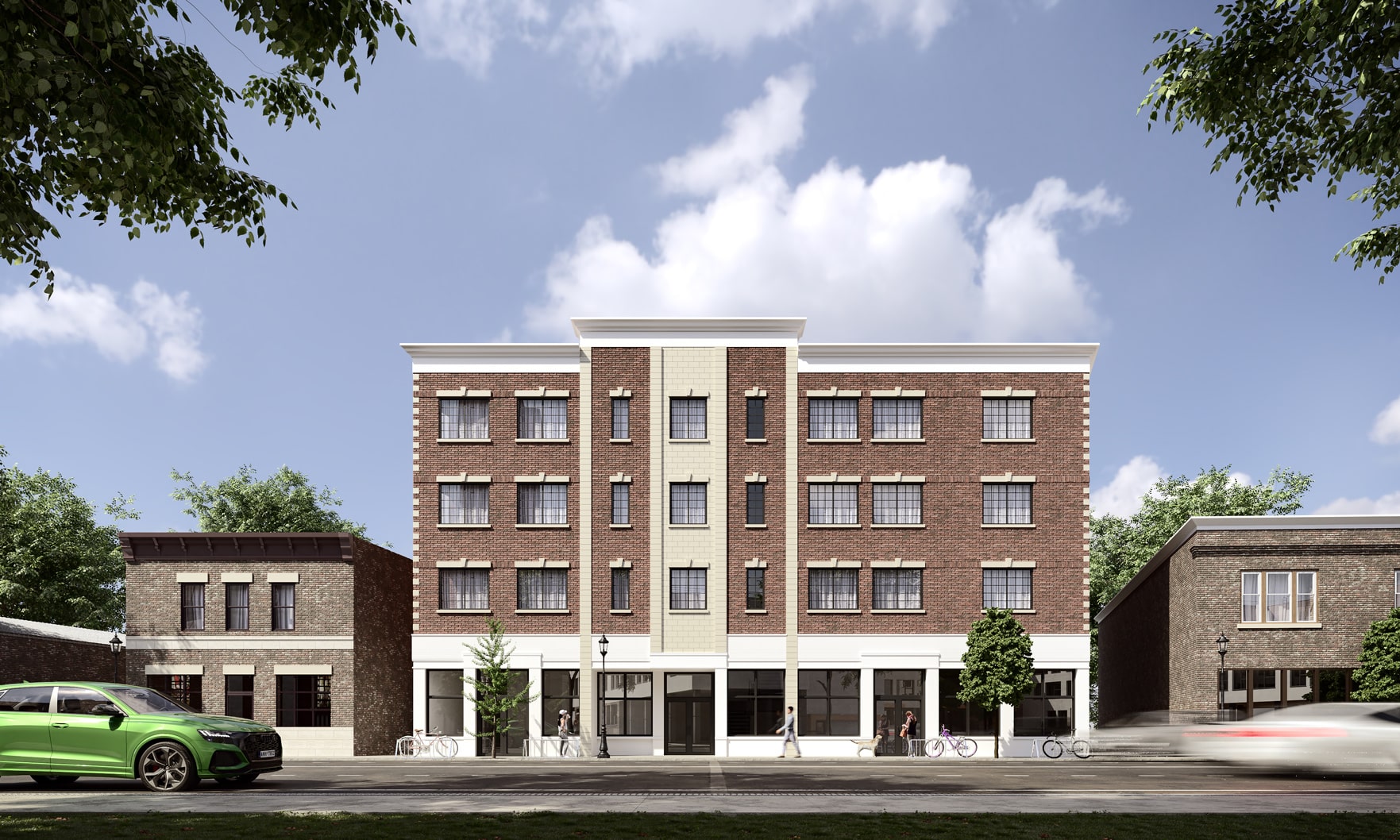Looks like they’ve done it again. The award-winning husband-and-wife team of Zach and Aida Joseph, owners of Nea Maya Real Estate & Development, have an exciting new luxury apartment complex underway at 8110 Lincoln Ave. in historic Skokie.
The apartment building is located two doors down from Luxury on Lincoln, Nea Maya’s wildly successful town home project that sold out in spring of 2022, long before ground was broken. All that buyers had to go by were the blueprints, and that was enough to close deals. Aida estimates construction on the new apartment development will be complete in January 2023.
Upscale and sophisticated, the four-story building has an elevator, a value-add for anyone who despairs at the thought of carrying groceries up several flights of stairs. The building features a stunning brick-and-limestone exterior, large double-hung windows framed in sleek, black steel, and a covered parking garage to ease the chill of blustery cold winters. With unobstructed, fantastic views of downtown Skokie, the rooftop amenity has a giant pergola for entertaining guests under festoon lights.
“It’s as close to city living as you’ll get in the suburbs and the closest suburb to the city,” Aida Joseph said. “You’ll find diverse cultures, lots of restaurants, Old Orchard (one of the biggest shopping centers in the North Shore), the Northlight Theatre (a recipient of numerous Jeff awards) and newly renovated, Blue-Ribbon award-winning schools.”
For residents who commute to work in the city, the Oakton-Skokie L station is a 10-minute walk away. The Sunday Farmer’s Market, a nail salon and the Skokie library are all within walking distance. “Skokie has been so upgraded and developed in the last two years, all it needs is a new name and you wouldn’t recognize it.”
Apartments the size of single-family homes
The building has 18 sprawling units: apartments with three bedrooms and three bathrooms are about 1,800 square-feet; two bedrooms and two bathrooms, which come in two sizes — 1,000 and 1,550 square-feet; and one bedroom and one bathroom, approximately 1,500 square-feet.
“We chose to focus on creating a larger space. It makes it more unique. You don’t see too many apartments this size,” Zach Joseph explained.
Each apartment has a walk-in laundry room with plenty of cabinets for storing laundry detergent and cleaning supplies. A quartz countertop over the machines makes it easy to sort, fold and iron clothes all in one place.
Everything inside the unit is American-made, of the highest quality and built to last, Aida noted, from the faucets to the appliances and shelving. If an issue does arise, the management company’s office is located on the first floor. “You don’t have to call and wait for someone to call you back,” Aida said. “You can just walk in.”
Luxury finishes
In these impeccably designed apartments with a neutral color scheme that complements every aesthetic, residents can express their own unique flair for style and, if they choose, switch up color schemes according to the season. “You can put in black furniture, neutral furniture,” Aida explained. “You have a very clean palette. It allows for anyone to put in their taste and make it personal.”
The bright and airy open floor plan has a small hallway at the front entrance, with plenty of room for a bench or chair. Sit down while taking off your coat and shoes before entering the main living space to keep dirt from shoes out of the home. Pass through the hallway and delight in the spacious family room/dining room combination overlooking the modern kitchen. Light oak hardwood floors throughout the home add warmth to the glossy, white European-style cabinets in the kitchen, a look that is repeated in the well-appointed master bathrooms.
An ideal space to cook and entertain, the kitchen boasts white quartz countertops that continue up the walls, stainless steel appliances, a built-in dishwasher and garbage disposal on either side of the single-bowl sink, a combination cooktop/oven and a microwave with range hood that vents directly outside of the unit, taking cooking smells out of the home. A stunning centerpiece, the light wood island provides extra workspace and seating.
A peaceful oasis, the master bedrooms are bathed in light and come with custom closets, making it easy to organize clothes, shoes and formal wear for all seasons.
To learn more about this exciting new development and other projects Nea Maya has in the pipeline, contact Aida Joseph via email at aida@neamaya.com or phone at (847) 987-9600.
