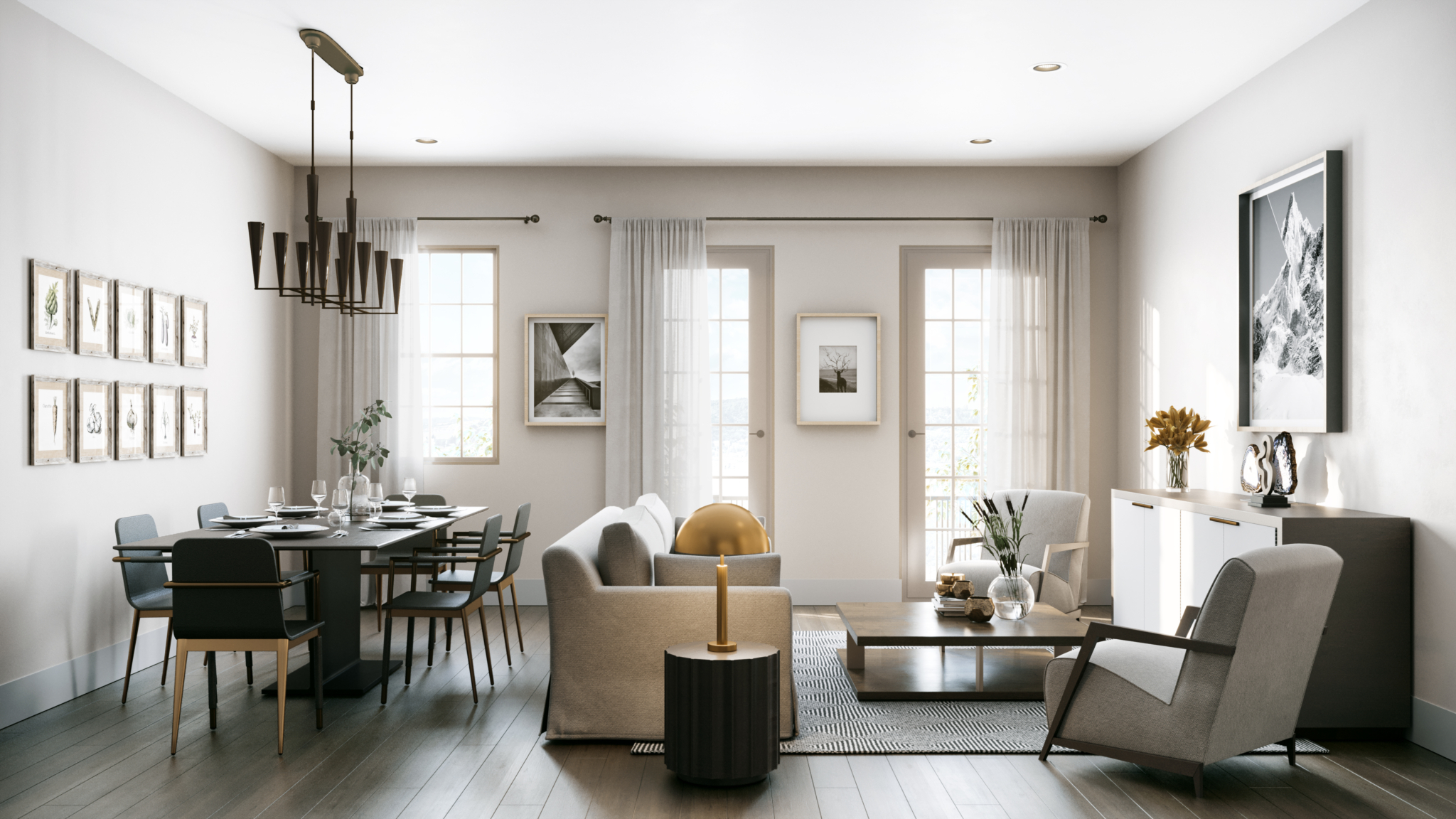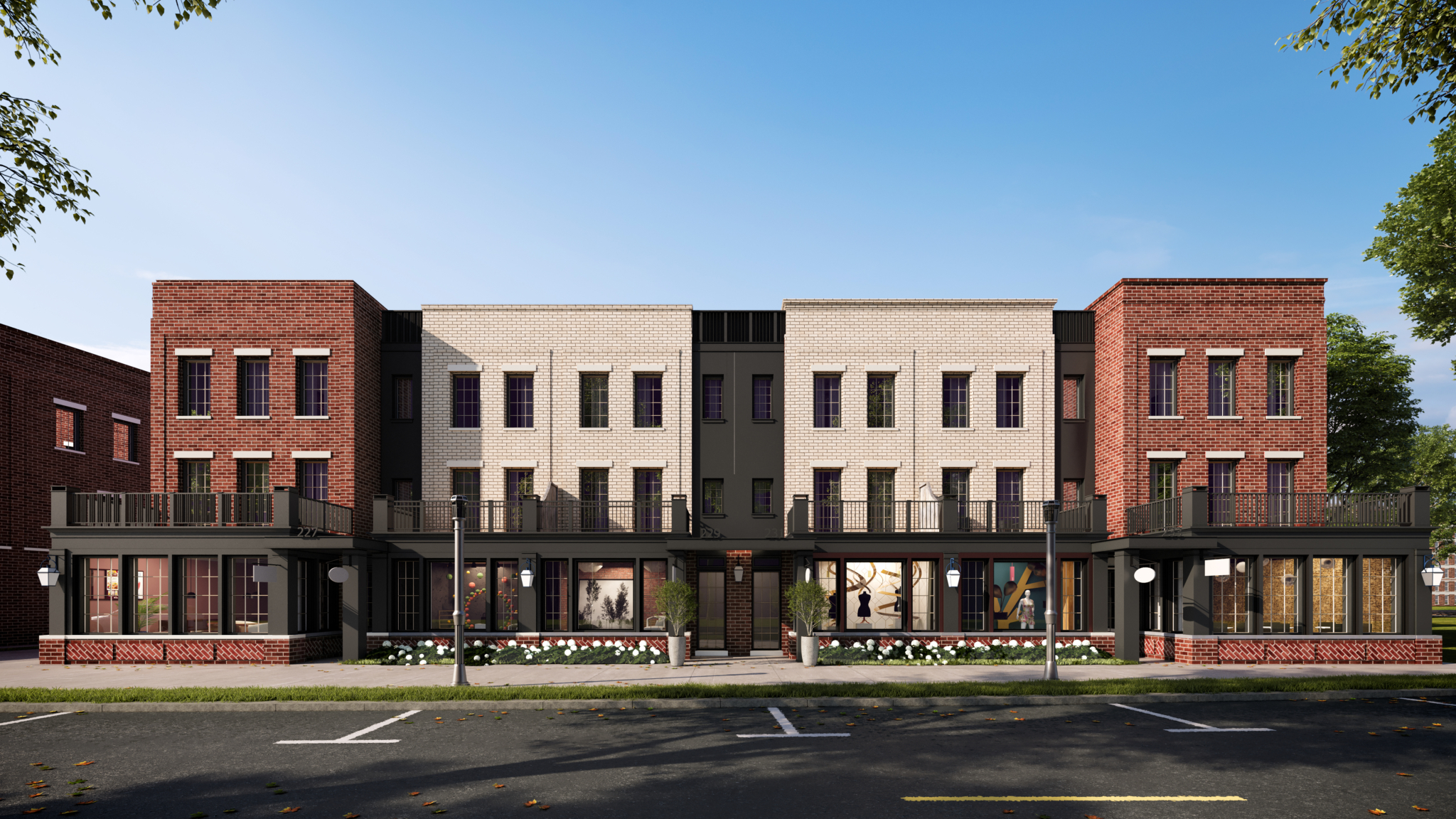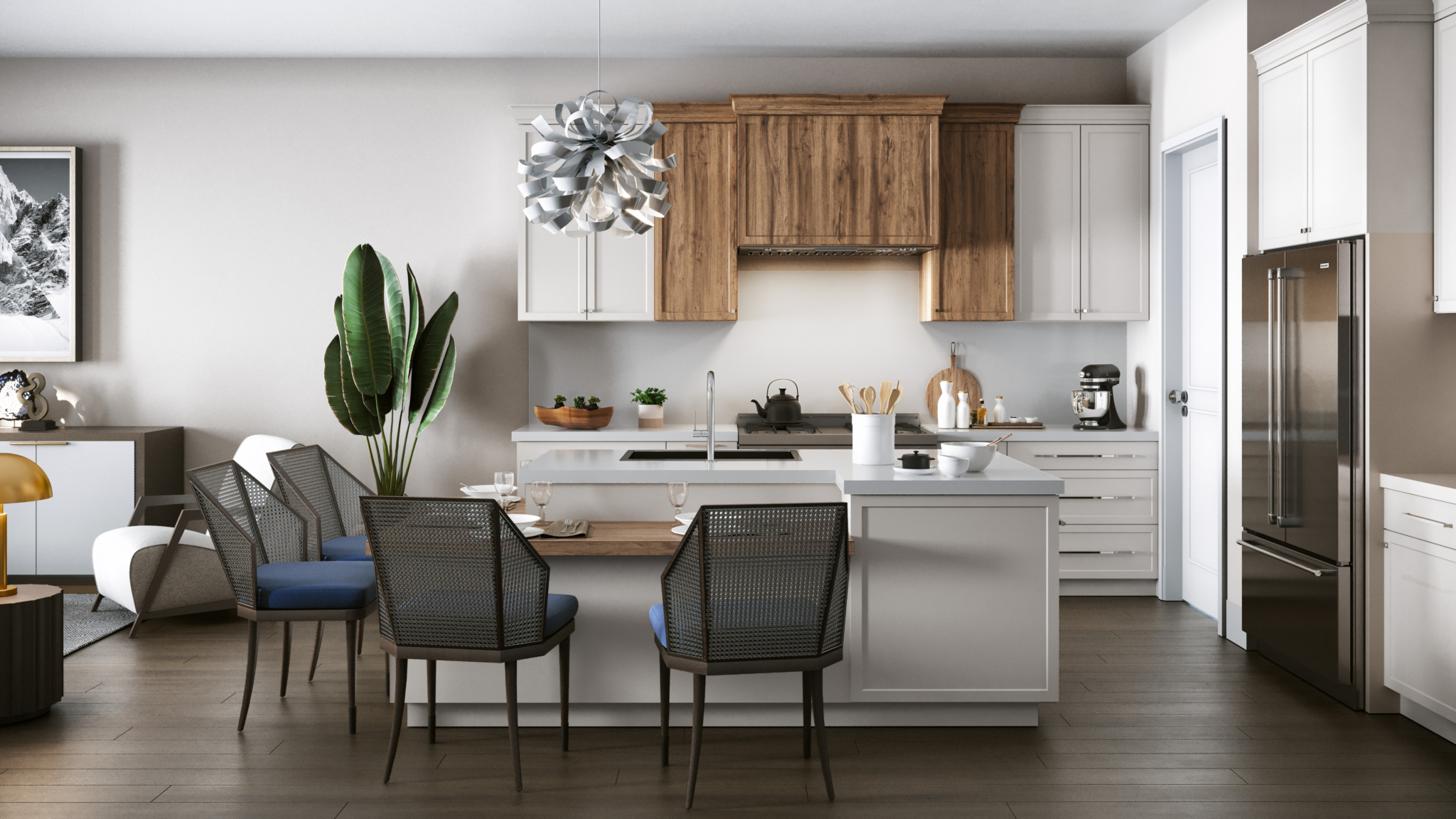
Developer Tim French of Byrne-French Development has lived in Clarendon Hills for more than two decades, and over that time has noticed a trend — empty nesters downsizing but having few options for relocating within the village.
That’s when he began searching for the right location for what would ultimately become Mycroft Row, a new, innovative blend of row houses and boutique office space along a quaint street in the heart of Clarendon Hills.
“Until now, your only real downsizing option is to rent an apartment or buy a smaller house that is cheaper and renovate,” French explains.
While he originally envisioned empty nesters and snowbirds flocking to Mycroft Row, he and the development team quickly learned that the units are just as appealing to young professionals.
French has teamed up with Michael Abraham, founder of Michael Abraham Architecture, who is also a resident of Clarendon Hills, to design Mycroft Row. Jameson Sotheby’s International Realty is handling sales and marketing.
The development’s two buildings, each with six units, is under construction and expected to be completed by Christmas, but hardhat tours are already underway. The units are 2,750 to 2,850 square feet and include three bedrooms, 3.5 baths, an open-concept living space, terrace and attached 2-car garage. They run between $875,000 and $925,000.
Urban feel, suburban amenities
“It’s bringing the downtown out to the suburbs,” French says. “The village loved it and approved it, and we started work in December 2019.”
Mycroft Row gives residents instant access to shops, dining and parks in Clarendon Hills, but those with a taste for the big city are only a short ride away from downtown Chicago.
“It’s a small town, so we wanted to do something that had modern features but at the same time fits in with the neighborhood and the historic buildings in town,” according to French, whose portfolio includes buildings across the U.S. and Canada and has been featured in publications like Luxe Interiors + Design, Traditional Home and Better Homes and Gardens.
Jamie Connor, a vice president of sales in Jameson Sotheby’s Lincoln Park office, says a third of the units are sold in the first building, and interest is growing as the construction team continues its work.
He reiterated French’s observation that in the village of Clarendon Hills, the row homes will be one-of-a-kind housing. “It’s a product that really doesn’t exist in the area,” he tells Chicago Agent magazine. “These are going to give people the space they need in a prime location. You don’t get a lot of townhomes built anywhere lately, so we’re able to give people what they want in today’s market.”

Mycroft Row is within walking distance of restaurants, shopping and a train station, Connor says. “You can go to town and get breakfast in the morning and enjoy the town without having to get in your car and drive around the suburbs,” he notes.
The homes are also condo-like, in that a homeowners association takes care of the maintenance and look of the units. Connor describes Mycroft Row homes as maintenance-free living. “You don’t have to worry about things like yardwork,” he says.
Sotheby’s new-development broker Brad Brondyke, who is also representing the project’s developer, has seen a lot of buyers lately gravitating toward this more relaxed style of living. For many of the local owners looking to downsize, the stress of maintaining a large home has made them very excited about this alternate option. “They still get the attached garage, storage, terrace and modern conveniences of their single-family home, without all of the headaches. And when they head out of town on vacation or for the winter, they can take great comfort in the security and no-maintenance aspect of their new residence.”
Luxury living and interior details
The three-story units also come equipped with private in-unit elevators that carry up to four passengers. Ten-foot ceilings on the first and second floors and nine-foot ceilings on the third floor create an open, expansive feel, highlighted quite literally by luxury Kolbe windows and doors.
The high-end interior details don’t stop there. The units sport Carrier high-efficiency HVAC units and 5.25-inch hardwood flooring in the kitchen, living and dining rooms, powder room, hallway and elevator. The rooms also feature 7.25-inch base trim on the first and second floors and a 5.25-inch base trim on the third floor. Connor notes that all three bedrooms are en suite, with attached baths and walk-in closets.
Need a break from the indoors? Residents can get a breath of fresh air on private terraces off the main living rooms that include gas and electrical outlets and composite wood decking.
A kitchen for all occasions
Whether making dinner at home or preparing a five-course meal for a group of close friends, the luxury kitchen has everything a chef might need. “It has a gorgeous kitchen with a walk-in pantry, Arbor Mills custom cabinetry and Cambria Quartz 1.25-inch countertops with full-height backsplash,” according to Connor.
The details are everything with Mycroft Row, including a custom walnut counter accent for eating, Atlas Transcend Collection polished nickel cabinet knobs and pulls and kitchen appliances by Bosch. The developer turned to Kohler stainless steel for the under-mount single-bowl sink and polished-chrome faucet for a top-of-the-line look.

Baths with all the bells and whistles
While the master and single baths’ custom double-sink vanities are by Arbor Mills, the details, including the under-mount sink, polished chrome faucets, elongated toilet and shower trim are by Kohler.
Cambria Quartz 1.25-inch vanity tops and Atlas Transcend Collection polished-chrome hardware pulls are among the finishes that will make residents and their guests feel right at home.
The space is illuminated by designer light bars above vanities in both the master and secondary baths, which feature frameless glass shower doors, a drop-in Kohler Archer soaking tub and more.