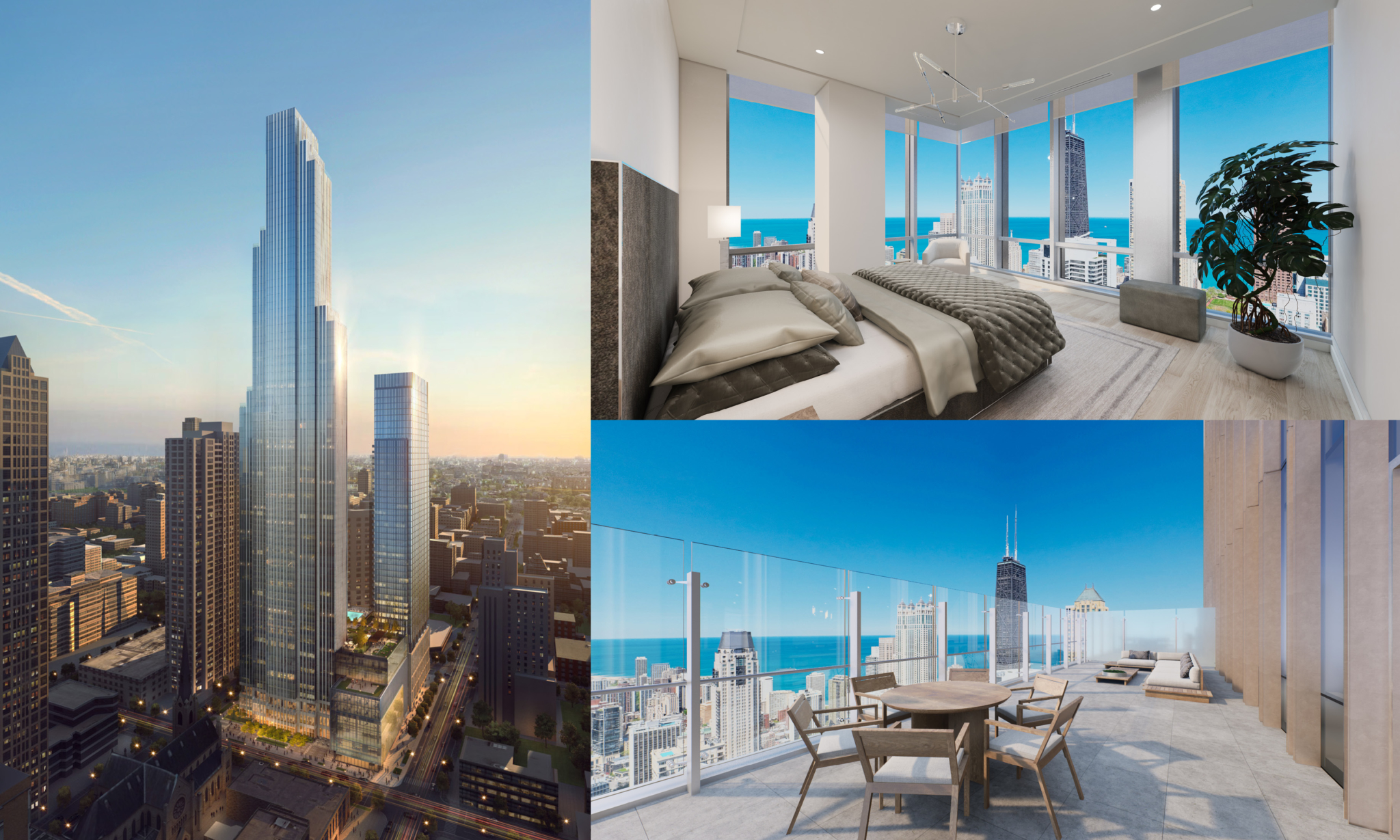 New residential development One Chicago offers a new take on the simple life in the form of luxury condos, alongside convenient commercial additions and amenities.
New residential development One Chicago offers a new take on the simple life in the form of luxury condos, alongside convenient commercial additions and amenities.
Developed by Chicago’s premiere developer, JDL Development, One Chicago offers access to the heart of the city, with Chicago’s lakefront, restaurants, shopping, and nightlife all within walking distance.
To hear the developer describe his latest project, One Chicago is the epitome of easy living. Its Gold Coast location offers a dual tower, multi-use development with boutique condos at the top at 14 West Superior Street. It will be brokered by Jameson Sotheby’s International Realty.
“We are focused on the whole lifestyle environment,” says Jim Letchinger, founder and CEO of JDL Development. “As people are busier and looking to live differently, having everything at your fingertips is important.”
JDL broke ground on One Chicago last March; Letchinger states it will be completed by the end of next year. While other new construction projects are struggling, One Chicago is selling, according to Nancy Tassone, senior vice president of sales at Jameson Sotheby’s International Realty. Eight contracts were pending before the sales center was open to the public, a solid head start that doesn’t surprise her. “Jim has a knack for understanding what buyers want, not only creating the product but also the experience,” Tassone says. “He knows every buyer and is intimately involved with the entire process, which is really unique for a developer.”
Plenty of options
The entire development will feature 50,000 square-feet of office space, 735 apartments, a 125,000-square-foot Life Time Athletic club, and sitting on the top of it all, 77 condominiums. Priced from $1.7 million to $28 million, the units will offer residents unobstructed views of the city in every direction. The tranquil waters of Lake Michigan, the stunning Chicago skyline and spectacular sunsets will undoubtedly charm prospective buyers at first glance.
On average, the condos start at approximately 2,000 square feet and the developer provides plenty of options, including full-floor condos and, on par with tradition, one penthouse. The 10,500 square-foot duplex comes with 14-foot-high ceilings and an outdoor terrace and may be delivered as raw space.
Classic, yet modern design
This stately glass-clad building has an art-deco inspired modern design with metal detailing to highlight its linear form and a number of architectural setbacks in the building as it rises, making it increasingly slender as the eye nears the top.
In addition to creating visual interest, the setbacks make room for terraces; outdoor living spaces will be available in many of the residences. Surrounded by 7-foot-high glass walls, the terraces, which average 700 square feet, will give homeowners plenty of room to set up separate areas for grilling, lounging and dining. Units with smaller, 8-foot by 8-foot inset balconies are generously sized for patio furniture and a grill.
Highly curated finishes
Modern yet warm, the open-concept floor plans maximize space, providing plenty of room to entertain. The units come with 2 to 4 bedrooms and an equal number of baths.
Extra attention was paid to the master bedrooms and baths, since homeowners spend a great deal of time in such spaces. Floors and walls in the master bath will be clad floor-to-ceiling in the newest, large-format Italian porcelain, which requires less maintenance while still creating a stunning aesthetic. A large walk-in shower with frameless glass doors is equipped with Kohler electronic shower controls, instead of valves. “You can be sitting in your bedroom and turn on the shower from your phone and the system already knows what temperature you prefer,” Tassone explains. Adding to the ambiance are radiant-heated floors, custom-built vanities with tailor-made lighted mirrors and a large soaking tub featuring Kallista plumbing fittings throughout.
A relaxing escape, master bedrooms have huge walk-in closets and, in some units, sitting areas. Every condo will have a laundry room with built-in cabinetry and countertops.
The stage is set with 7-3/4-inch hard wood floors throughout each unit, available in a variety of stains. Every home also features floor-to-ceiling windows, tiny top-grade LED recessed lights embedded into 10-foot ceilings, and custom-designed, 8-foot doors. Homebuyers can choose from a large selection of finishes. Kitchens are outfitted with Poliform cabinetry from Italy, and Wolf and Sub-Zero appliances.
Incomparable amenities
A house car and driver, with full-service valet, and a guest suite for visitors are just a few of the perks. Indoor and outdoor entertaining spaces, a golf simulator, kids play area, and an off-leash dog park add to the building’s convenience factor. Most of the building’s traditional amenities are located on the 10th floor, including a common outdoor space for owners that will have a fire pit, built in barbecues, landscaping and plenty of seating. In addition to that, there will be an owner’s lounge with a catering kitchen and fully set-up bar, and an outdoor dog park.
With its thoughtfully designed floor plans, fantastic amenities and incredible views, it’s easy to see why singles, empty nesters and families have purchased homes at One Chicago. “We’ll offer every service, anything you need,” Letchinger says. “It’s like living in a 5-star hotel.”
Residents don’t have to leave the building for something to do. They can simply step off the elevator and walk into Life Time Athletic Resort. Membership is included with every unit. Life Time has something for everyone, including but not limited to: a 20,000-square-foot outdoor deck with multiple pools, state-of-the-art exercise equipment, group fitness classes, a full-service spa, an onsite café and daycare services.
Deciding what’s for dinner will be easy for residents. A flagship Whole Foods will be located on the first two floors alongside a plan for a restaurant group to open a 10,000 square-foot restaurant with the potential for two separate concepts, one casual and the other, upscale.