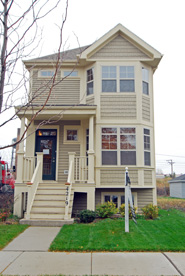 Old Irving Park
Old Irving Park
THE BASICS:
• Five house designs: The Hickory, The Mayfair, The Berteau, The Avondale and The Cherry.
• Each floor plan has three to four bedrooms, two and one-half to three and one-half bathrooms, two-car garages, gourmet kitchen, storage and room for a back deck.
• Other features include granite kitchen counters, a breakfast bar and island, open layout, modern finishes and master suites.
THE MODELS:
The Hickory: Three-bedroom, two-and-one-half-bathroom plan with oversized rear deck. Master suite features a private balcony, double marble vanities, soaking tub and separate shower.
The Mayfair: Four-bedroom, three-and-one-half-bathroom plan with open living/dining room and deluxe kitchen. Finished lower level walks out to the backyard and has a full bathroom plus storage.
The Berteau: Four-bedroom, three-and-one-half-bathroom plan with two fireplaces and finished basement walk-out. There is second floor laundry and vaulted ceilings in master.
The Avondale: Four-bedroom, three-and-one-half-bathroom plan with open layout on main level and room for a full bedroom/bathroom in lower level. Nine-foot ceilings, fireplace and back deck.
The Cherry: Four-bedroom, three-and-one-half-bathroom plan that includes a den. The open living area features hardwoods throughout the main living level, a fireplace and vaulted ceiling in master bedroom.
WHAT’S SPECIAL?
Located in Old Irving Park/Portage Park area, Mayfair Crossing is one block from the Metra and a short walk to grocery stores and commercial corridors, and is designed to appear as an urban haven.
The development is in the historic shopping district of Six Corners, where there are retailers, storefront merchants, a major health club and many redeveloping businesses. Numerous restaurants are nearby, ranging in cuisine options from Thai and Irish to Peruvian and Mediterranean.
In the midst of all the action, this new construction development has a quiet homestead with lot depths of up to 190 feet. These lot sizes allow for square footage of 2,400 to 3,100.
For more information, call Barbara O’Connor of Dream Town Realty at 773.491.5631 or visit oconnorhebson.com.
Housing Type-Single Family
Number of Units-26
Number Sold-14
Delivery Date-Immediate and to be built
Price Range-$389,000 to $540,000
Co-op Commission-2.5%
Architect-Fitzgerald
Developer-CA Development
Ask the Agent: Barbara O’Connor
How did you become a part of this project?
I have worked with this developer for over seven years. He used to call me for market analyses, as he only listed with in-house Realtors. I finally told the developer, “I do not mind helping, but when are you going to give me a chance?” He did!
What is one thing buyers always notice first when taking a tour?
Buyers always notice how well-built the homes are.
When do you predict the project will be sold out?
I think they will be sold out in one year.