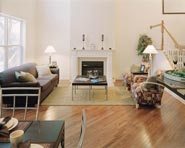The Dearborn-Buckingham Group has announced the debut of its new Americana Series townhomes at Buckingham Orchard, its townhome community located in west suburban Lombard. This new series of three floor plans features flexible layouts and pricing starting in the $290,000s.
 Buckingham Orchard is an enclave of 34 luxury two-story townhomes located in a community bordered by mature trees with a decorated and furnished model open for tours.
Buckingham Orchard is an enclave of 34 luxury two-story townhomes located in a community bordered by mature trees with a decorated and furnished model open for tours.
The three floor plans each consist of a two- to three-bedroom layout with one and one-half to two and one-half bathrooms, full basement and a two-car attached garage. Every home also features a master bedroom with a walk-in closet and a private full bathroom or private access to the hall bathroom.
The floor plans include the Dearborn, the Dearborn II and the Dearborn III, each sized at 1,450 square feet. Special introductory prices are being offered, starting at $299,990 up to $313,990. This pricing is for a limited time, with complete information available at the sales center.
Highlights of the Dearborn plan include a stylish corner entry foyer that opens to the angled stairway on one side and leads into the great room. The oversized great room features large windows for plenty of natural light and is open to the eat-in kitchen. The first floor also includes a powder room and laundry room with access to the two-car garage. This home also has a full basement.
On the second floor, the Dearborn features a loft at the top of the stairs, which could also be used as a third bedroom, a unique tech center flex space that makes for an office or computer room and two bedrooms. The master suite has a walk-in closet and private access to the hall bathroom.
The Dearborn II adds a second full bathroom upstairs, giving the master suite its own private bathroom. The Dearborn III offers a master bathroom with dual bowl vanities, soaking tub and walk-in shower along with an oversized walk-in closet.
Each Americana Series townhome at Buckingham Orchard includes features such as 9-foot first floor ceilings, white painted Colonial panel doors and trim, designer-selected light fixtures in either brushed nickel or brass along with Shaw wall-to-wall carpeting. A full 8-foot deep basement is also included.
The kitchens highlight custom designed Aristocraft wood cabinetry and a complete GE appliance package that includes a self-cleaning gas oven and range plus a built-in multicycle dishwasher and sink disposer.
The bathrooms have custom designed wood vanities, full vanity mirrors, plumbing fixtures by Kohler and ceramic wall tile in the shower area with shampoo niche.
Buyers can also select from a range of options for their Americana Series home that can include a cedar deck, oak stair rails, hardwood or ceramic tile flooring, whole house audio systems with iPod docks and granite or quartz kitchen countertops.
For more information, call 630.261.9404, or visit dbghomes.com.
BUCKINGHAM ORCHARD
Location-Off Route 53 and south of North Ave.
Housing Type-Townhomes
Number of Units-34
Number Sold-7
Delivery Date-60 days from purchase
Price Range-$314,990 to $399,900
Co-op-3.5% plus bonus
Architect-Balsamo Olson and Lewis
Developer-The Dearborn-Buckingham Group