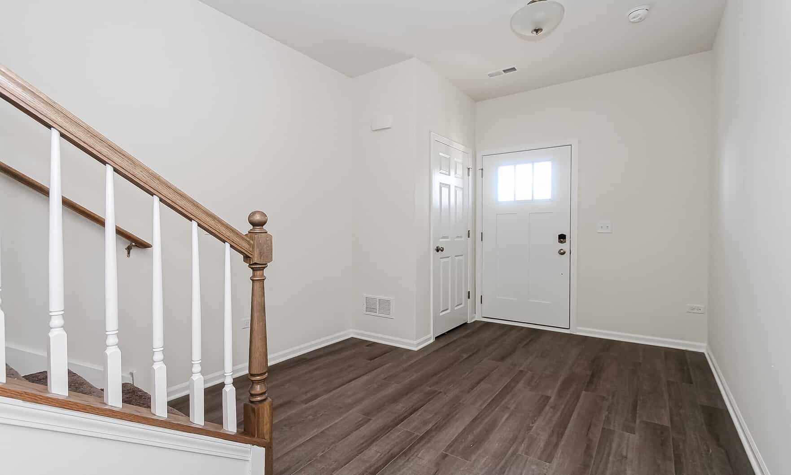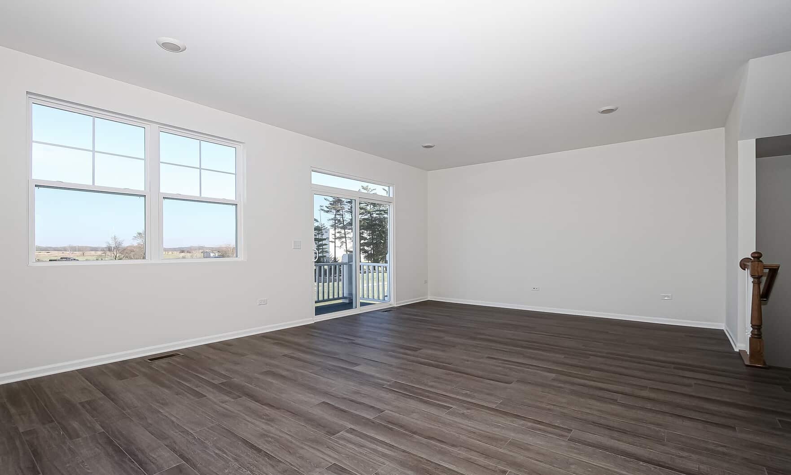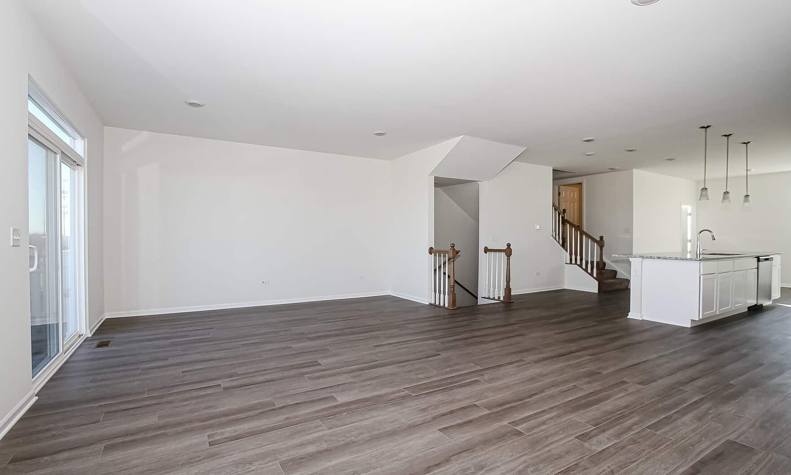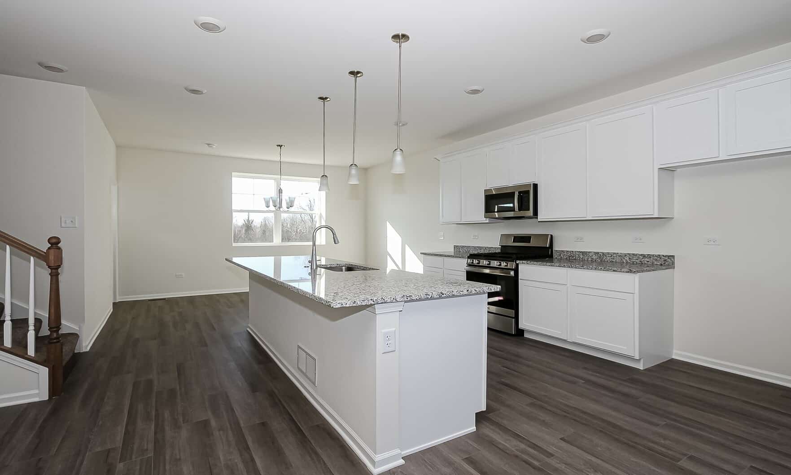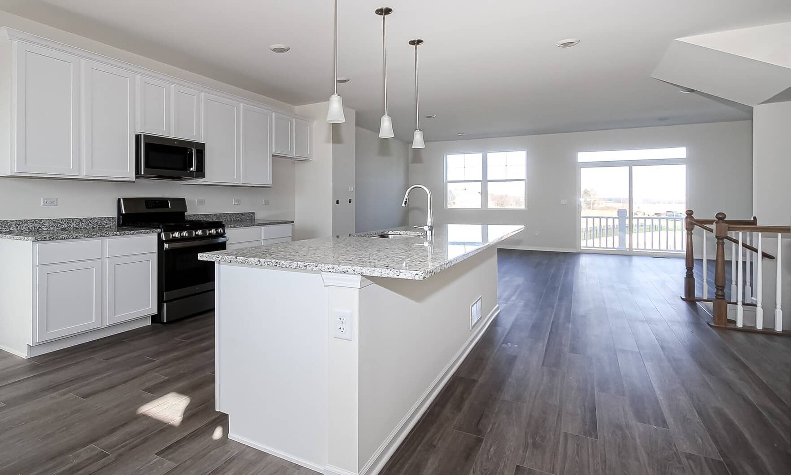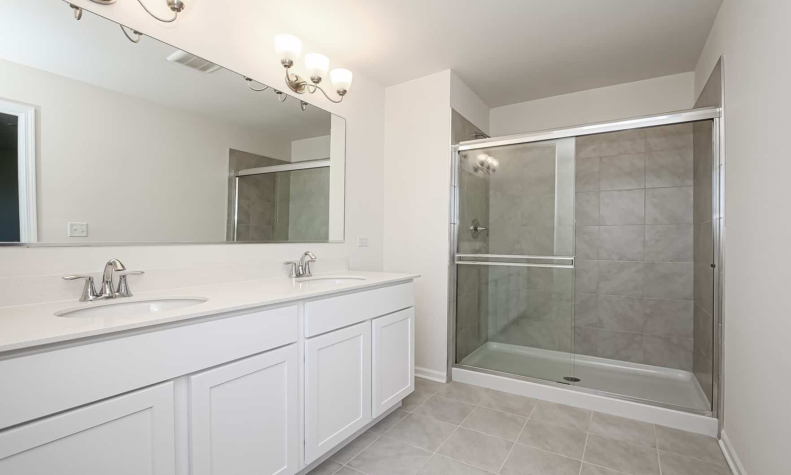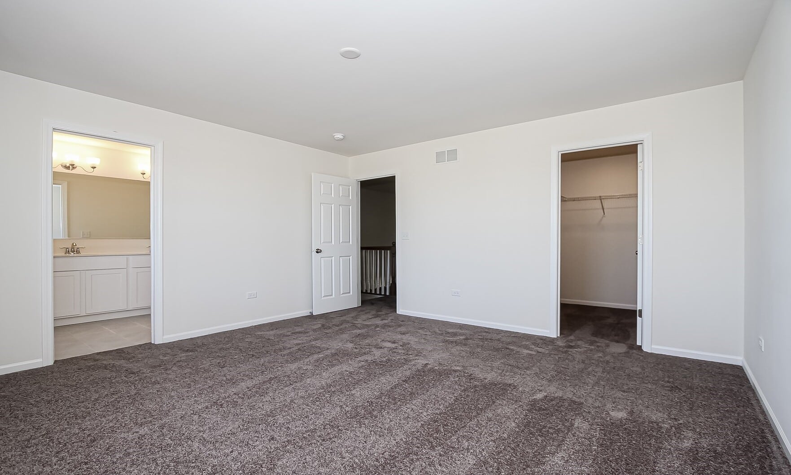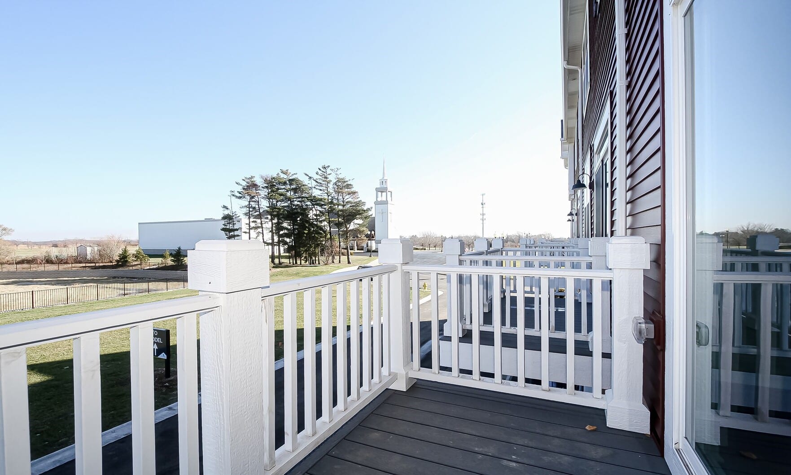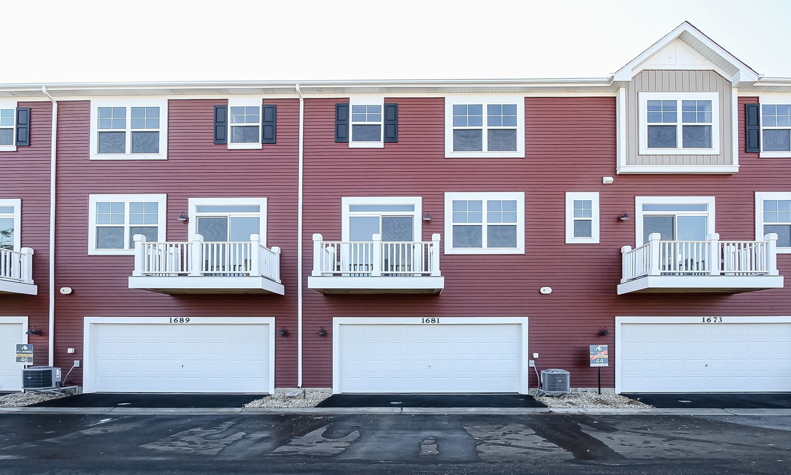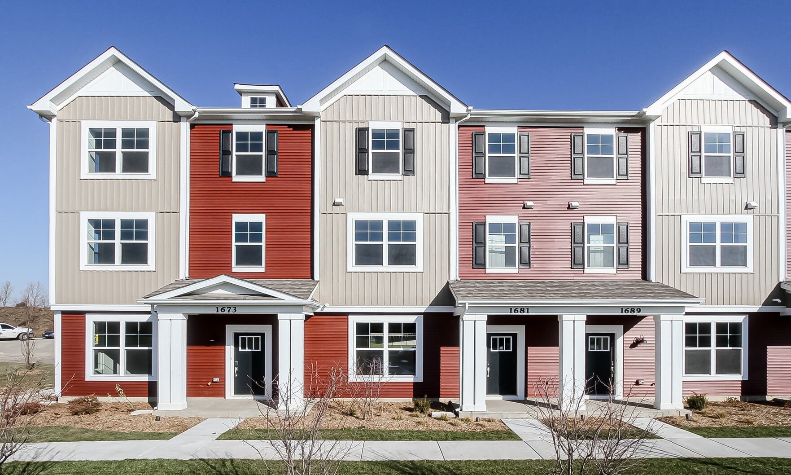
Welcome to the Madison, a brand-new plan to M/I Homes. This three-story rowhome has 1,893 square feet and offers its homeowners a three-car garage, an open-concept main floor, three bedrooms, two-and-a-half bathrooms, and our Essential Collection III interior color package. The lower level is mainly comprised of the owner’s entry from the spacious three-car garage, a coat closet, and the foyer.
On the main floor, you’ll arrive in a spacious family room, which opens nicely to the kitchen and dining room. An extended island sits in the center of it all, complete with a dishwasher, a sink, and an overhang for comfortable seating. The kitchen features 42-inch white cabinetry complemented by peppered granite countertops and dark grey laminate flooring. You also have an outdoor balcony, perfect for when you brew a fresh pot of coffee and want to enjoy the sunrise. The owner’s suite and the two bedrooms are located on the upper floor. The owner’s suite sits in the back of the home with a large en-suite bathroom and a walk-in closet. The front of the home holds two secondary bedrooms and a hall bathroom to share. The laundry closet also sits on the upper level, making laundry time a breeze!
Location: Grayslake, IL
Bedrooms: 3
Bathrooms: 2.5
Square footage: 1,893
Price: $329,990
Presented by: M/I Homes | saleschicago@mihomes.com | (630) 360-9080
