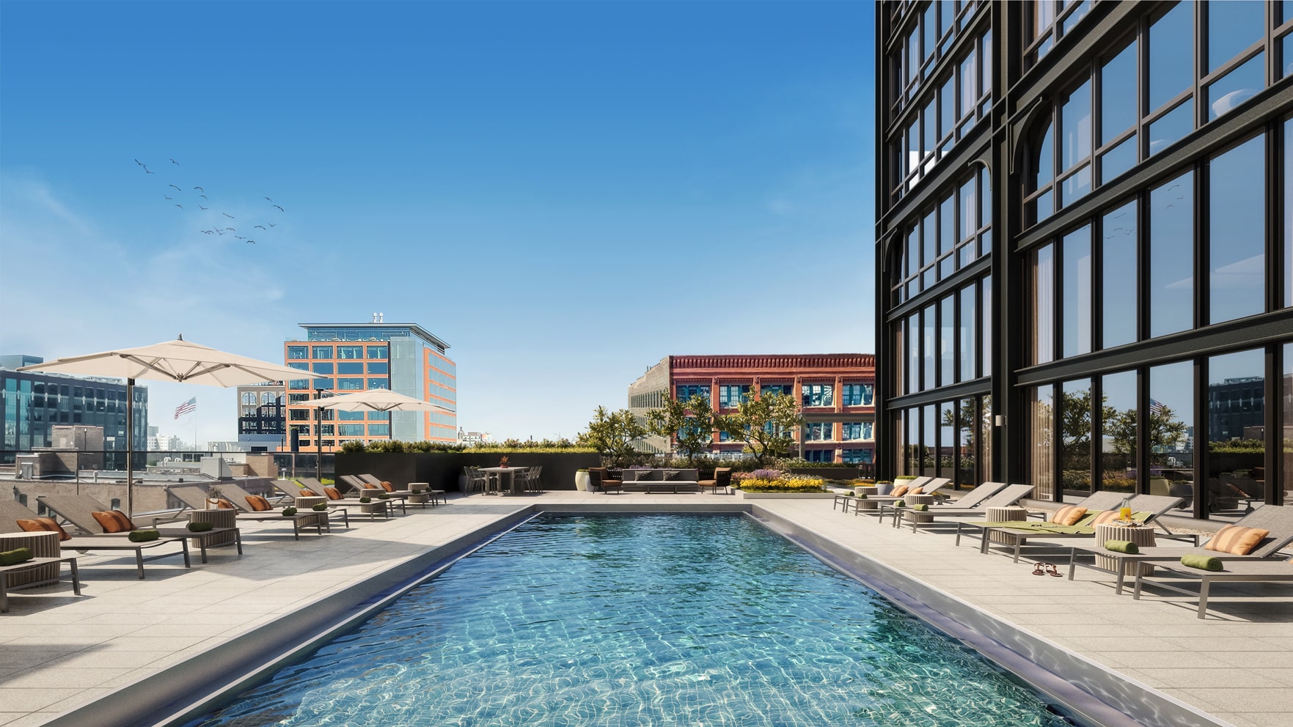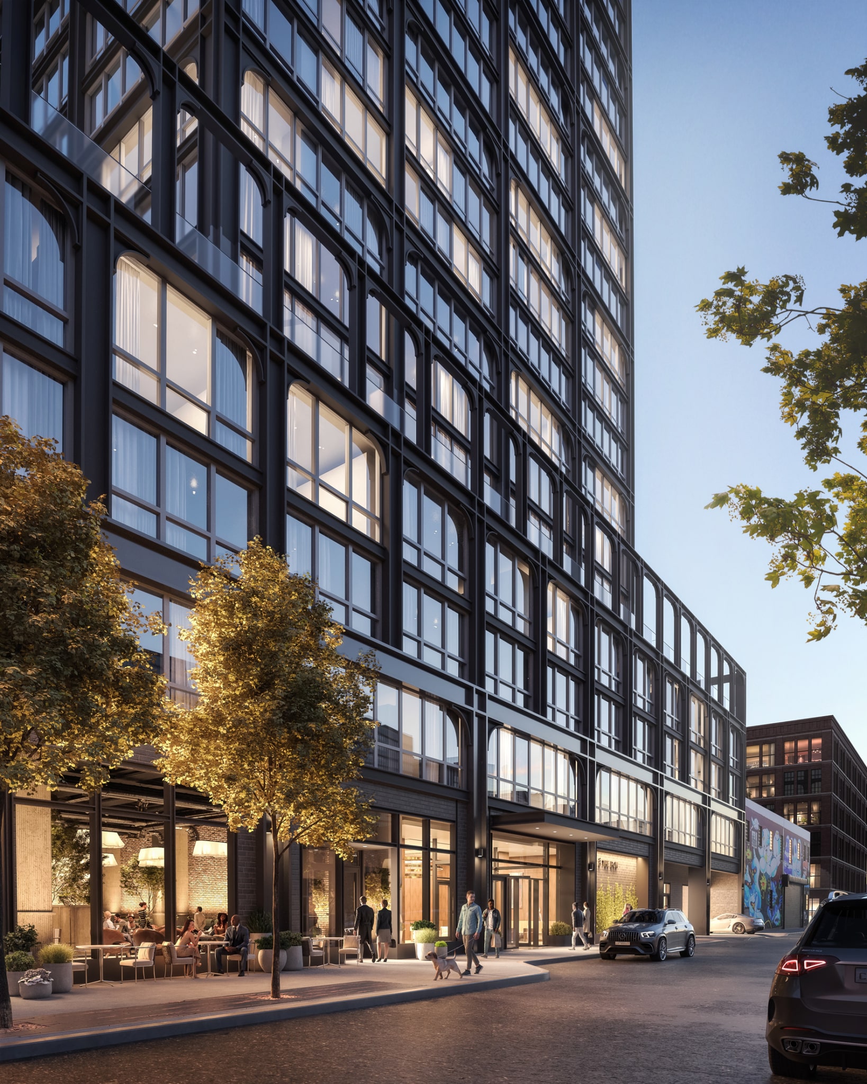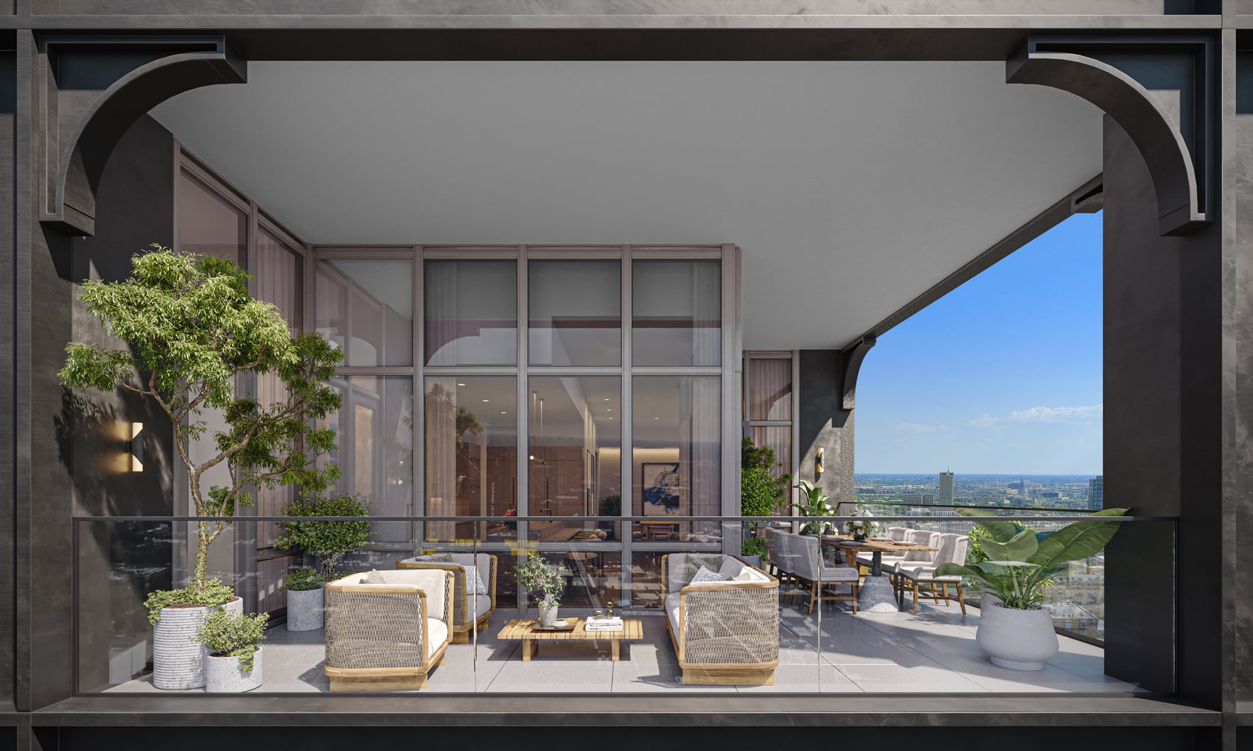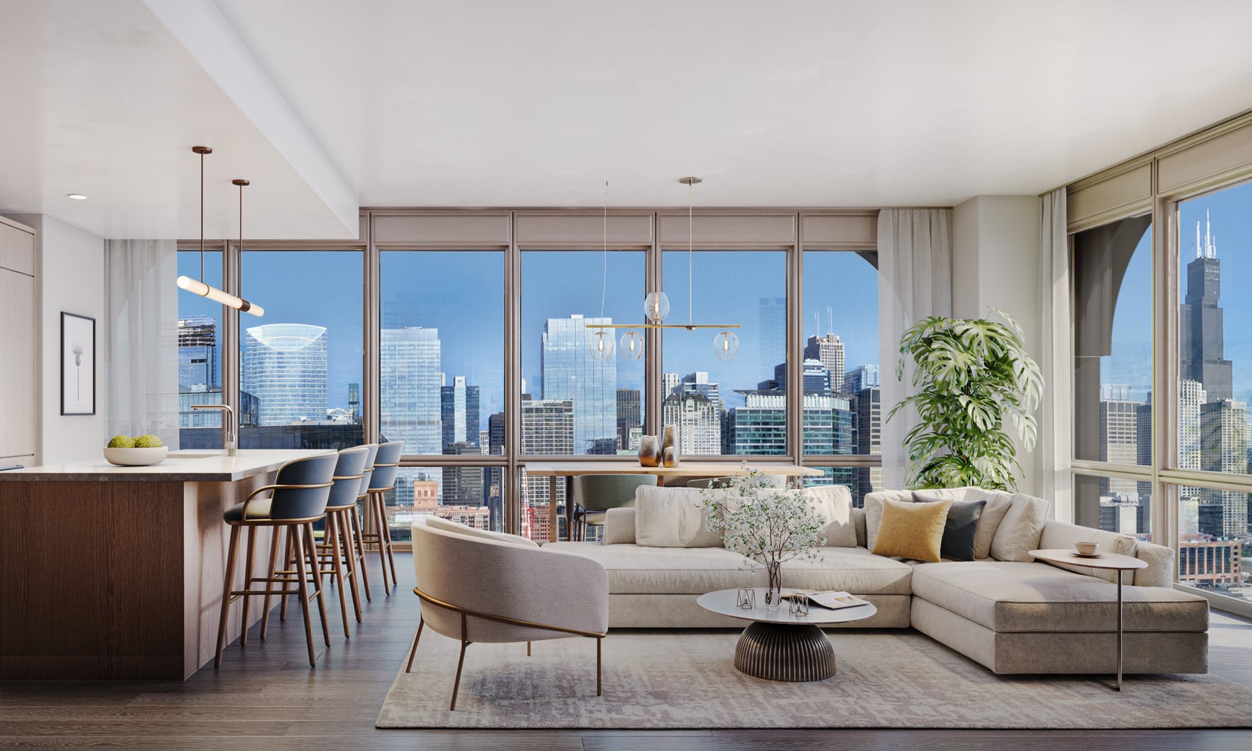The Row Fulton Market is the building you’ve been waiting for. Rising 43 stories along Chicago’s famed Restaurant Row, this uncompromising collection of 300 rental residences boasts spacious, well-thought-out floor plans, unparalleled live-work-play amenities, breathtaking views and inspired architecture.
Opening June 1, The Row places residents steps from some of Chicago’s most popular retail, restaurant and hospitality offerings, as well as leading employers and multiple modes of transit — all of which come together to deliver an active urban lifestyle in the heart of the city’s most dynamic neighborhood.

Designed by world-renowned Morris Adjmi Architects, the slender tower features a deeply expressed glass and metal façade that pays homage to Chicago’s industrial heritage and infrastructure, such as the city’s many steel bridges and rail lines. The curved metal gusset beams that bracket the upper corners of the windows mirror the supports under the nearby L tracks. These distinct architectural elements are not only visible from the street but also from within many of the residences, framing the views of the city and reminding the building’s occupants of The Row’s deliberate, place-specific design.
 The Row is equally striking from the inside thanks to its private club-like interiors from March and White Design (MAWD), marking the international studio’s first Chicago project. From the hospitality-inspired lobby with its inviting fireplace and full-service concierge desk to the building’s full array of amenities, every fixture, color and texture has been carefully considered to deliver a layered, welcoming resident experience.
The Row is equally striking from the inside thanks to its private club-like interiors from March and White Design (MAWD), marking the international studio’s first Chicago project. From the hospitality-inspired lobby with its inviting fireplace and full-service concierge desk to the building’s full array of amenities, every fixture, color and texture has been carefully considered to deliver a layered, welcoming resident experience.
Common areas at The Row Fulton Market were intentionally designed to serve multiple functions and provide residents with a variety of indoor and outdoor spaces to work, socialize, relax and entertain.
The Gather Room and connecting Study offer expansive coworking amenities and multiple seating options, including private and semi-private collaboration spaces accommodating individual work, small meetings and virtual conferences.
The Social Club, a reserveable entertainment suite with full catering kitchen, is the ideal venue for hosting intimate gatherings. Residents can recharge in the expansive Athletic Club and adjacent Wellness Studio, featuring direct access to terraces that can be used for open-air workouts and yoga classes.
Additional outdoor amenities wrap three sides of the building and include a resort-inspired Pool Deck, lounging hammocks, two fire pits and three outdoor grilling kitchens. Children will love the Playhouse, a colorful, forest-themed space stocked with toys and games — perfect for playdates and parties.
The Row Fulton Market is the latest offering from developer Related Midwest, the Chicago office of Related Companies, which has spent the last 30 years creating iconic Chicago residences that raise the bar on design excellence, service and craftsmanship.
Drawing inspiration from legacy developments like The Mayfair, Park Tower and One Bennett Park, Related brings the quality for which it is known to The Row, which is a first-of-its-kind luxury product in the Fulton Market District and part of Related’s Reserve Collection, an exclusive set of properties across the Related Rentals portfolio blending the finest design from celebrated architects and the world’s top interior designers with life-enriching services and benefits.
Residents of The Row Fulton Market also have the peace of mind of knowing Related self-manages its properties and retains ownership over the long term, ensuring The Row will always meet the company’s exacting standards. The property’s 24-hour concierge and door attendant are part of a full building team that goes through Related’s proprietary training program to enhance resident service at every turn.
Renters can choose from generously sized convertible, one-, two- and three-bedroom apartments with sweeping views of the surrounding cityscape. Features include 9-foot, 6-inch ceilings, 8-inch wide-plank flooring and spacious customized closets.
Kitchens are outfitted with generously sized islands, full pantries, quartz countertops with full-height backsplashes, Bosch and Fisher & Paykel integrated appliances, Kohler fixtures and faucets, contemporary light fixtures, and Italian laminate cabinetry with back-painted glass uppers.
Located on floors 42 and 43, The Row’s Penthouse Collection elevates — quite literally — rental living in Fulton Market. Six exclusive homes, offered in three- and four-bedroom floor plans ranging from 2,358 to 3,418 square feet provide panoramic vistas, 12-foot ceilings and chef-inspired kitchens with Caesarstone countertops, full-height backsplashes and additional integrated appliances, including a Bosch steam oven and Thermador beverage center. Five also feature expansive 460-square-foot terraces that wrap the kitchen and living areas, serving as an extension of the interiors. Learn more at rowfultonmarket.com or stop by the leasing center at 950 W. Fulton St., open seven days a week from 10 a.m. to 6 p.m., with one late evening on Thursdays until 7 p.m.

