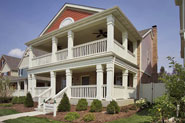Buyers have begun to move into both the townhomes and single-family homes in West Point Gardens, a traditional neighborhood design community in Elgin from West Point Builders.
West Point Gardens is a 173-acre master-planned community that will include 342 single-family homes in two series and 128 townhomes. Prices range from $319,990 to $344,990 for the Heritage Series single-family homes; from $374,990 to $419,990 for the Kingstone Series executive single-family homes; and from $232,990 to $294,990 for the townhomes. All homes include basements and private, fenced back yards. Eleven professionally decorated single-family and townhome models are on display, and a selection of homes are available for early delivery.
The community is designed to include wide, deep front porches on the homes and garages situated in the rear to promote pedestrian safety and a more attractive streetscape. Wide sidewalks encourage walking around the neighborhood, while hiking and bicycling paths wind through the community, connecting the neighborhood parks and lead to a 20-acre convenience shopping center. Connections are planned to nearby schools and the Fox Valley Bike Path. The 12-acre Meier Park is a community gathering place, with athletic fields, gazebos and a playground.
The Heritage Series single-family homes include four floor plans, ranging in size from 1,841 to 2,307 square feet and offer three bedrooms, two-and-one-half bathrooms, basements, enclosed gardens and two- or three-car attached garages grouped around motor courts.
The Kingston Series features five single-family designs that range from 2,398 to 3,264 square feet and have three, four or five bedrooms, two-and-one-half bathrooms, basements, enclosed gardens and two-or three-car attached garages at the rear of the homes accessible by side drives or grouped around motor courts.
Five townhome floor plans are offered, with one featuring a first-floor master suite. The townhomes range in size from 1,278 to 1,790 square feet anc come with two or three bedrooms, one-and-one-half to two-and-one-half bathrooms, lofts, family rooms (per plan), nine-foot first-floor ceilings, full basements, brick exteriors with covered porches, two-car garages and private, enclosed gardens.
Priced from $344,990, the Princeton in the Heritage Series, has a first-floor master suite. The 2,307-square-foot Princeton features three bedrooms, two-and-one-half bathrooms, a full basement, two-car attached garage and fenced private garden. The home also includes a deep, covered front porch with private side entry, and foyer with a staircase flanked by a secluded master suite on one side and the living area on the other.
The master suite is located off a hall that houses the guest closet and a powder room and offers a room-sized walk-in closet, a large bath with soaking tub, separate shower, double-bowl vanity and linen closet.
The second floor has two bedrooms and a bathroom, and buyers may opt for a loft. A three-car garage is available, and buyers may also upgrade to an expanded front porch and additional second-floor porch.
All homes at West Point Gardens include central air conditioning and ceramic tile on foyer floors and in all bathrooms.
For more information, call 847.608.1000 or visit westpointgardens.com.
WEST POINT GARDENS
Location Elgin
Housing Type Townhome and single-family
Number of Units 128 townhomes and 342 single-family homes
Number Sold 37
Delivery Date August 2006
Price Range From $319,990 – $419,990 for single-family homes and $232,990 – $294,990 for townhomes
Co-op 2.5%
Developer West Point Builders
