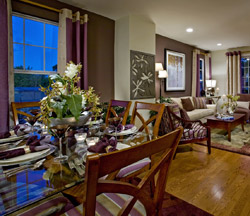Through November 30, Chicago-based Lexington Homes is making it a little easier to purchase a new home with its new package of incentives on all spring delivery homes at Lexington Park, a community of 120 townhomes in northwest-suburban Des Plaines. For this limited time period, Lexington Homes is including three GE appliances—a stainless steel refrigerator and a white washer and dryer—as well as up to $5,000 in closing costs on all homes purchased for spring 2011 delivery.
Located within walking distance of downtown Des Plaines and the Des Plaines Metra Station, at Western and Harding Avenues, Lexington Park offers three floor plans ranging from 1,605 to 1,913 square feet. Base-priced from $239,990 to $259,990, the three-story homes come standard with two to three bedrooms, 2½ baths and attached two-car garages. Options allow for additional bedrooms and powder rooms. Three decorated models are available to tour.
“Buyers today are being more careful than ever with their home-buying decisions and their finances,” said Jeff Benach, co-principal of Lexington Homes. “Appliances are big-ticket items you have to buy with a new home, so we wanted to help buyers reduce this expense with this special incentive package. We also realize it can be tough for some buyers to cover all the closing costs. We know these are things that may make or break a buying decision, and we didn’t want that to keep them from buying one of our great new homes at Lexington Park.”
Lexington Homes recently broke ground on two new buildings at Lexington Park with deliveries anticipated for April, and these are the homes the incentive package is designed for, said Benach.
One of the floor plans available at Lexington Park is the 1,605-square-foot Bristol. Priced from $239,990, the home includes two bedrooms and 2½ baths. “This home is a phenomenal deal for entry-level buyers looking for a stylish new home at a great value,” said Benach.
Upstairs, the Bristol features dual master suites, a laundry closet and two linen closets. The main master suite includes a walk-in closet and master bath with “his” and “hers” vanities. The secondary master suite includes two closets and a full bath with a window.
Another floor plan available at Lexington Park is the Warrington. The 1,758-square-foot home includes two or three bedrooms, 2½ baths and the builder’s signature touches like arched entryways; a kitchen pass-thru with breakfast bar; and a den located off the kitchen. The home is base-priced from $249,990. The option for a third bedroom is available with this plan.
“This plan offers some unusual features for a townhome, namely the den located on the main level right next to the kitchen,” said Benach. “This extra room is perfect as a playroom near the main kitchen hub area for families with young children, or it also makes an ideal home office.”
From the front entry, a half-flight of stairs leads to the finished lower level, which makes a great game room or home office. Another half-flight of stairs leads up to the main level, which features a den, powder room, open living/dining room, and an oversized balcony off the eat-in kitchen. Upstairs, the Warrington has dual master suites on opposite ends of the home. As an added convenience, the laundry closet is also located on this level.
The third floor plan at Lexington Park is the 1,913-square-foot Coventry. Priced from $259,990, the Coventry includes three bedrooms and 2½ baths.
“This home lives more like a single-family home, with a flexible lower level space that would make a great home theater to the inviting kitchen with island and tons of storage to the upper level with three bedrooms,” said Benach.
The home’s main living level also includes interesting architectural touches like archways and a dining room cut-out perfect for a buffet. The kitchen provides a plethora of built-in storage space, including a double-door closet pantry and 42-inch base cabinets under the pass-thru to the dining room. “This kitchen is perfect for those who like to cook, entertain and be in the kitchen,” he said. “Kids can do homework on the island and there’s plenty of counter space for preparing and serving meals.”
The upper level includes a master suite that comes standard with a large walk-in closet and vaulted ceiling, as well as two secondary bedrooms and a full hall bath.
All homes at Lexington Park include brushed nickel lighting fixtures; oversized private balconies; 42-inch maple cabinets and GE stainless steel appliances in the kitchen; and a dual-bowl raised-height vanity. Buyers also can select options and upgrades, such as fireplaces, alternate bedroom configurations and additional powder rooms.
To visit Lexington Park from the south, exit I-294 at Dempster Street and head west for 1½ miles. Turn right at Western Avenue and continue for ¼ mile to Harding Avenue. Turn right at Harding Avenue and the sales center will be located on your left. From the north, exit I-294 at IL-58 and turn left onto River Road. Turn right at Golf Road and continue 1½ miles to Rand Road. Make a sharp left at Rand Road and continue to Graceland Avenue. Turn right at Graceland Avenue and again at Harding Avenue. Sales center hours are from 10 a.m. to 6 p.m. daily. For more information about Lexington Park, call (847) 299-0500 or visit www.lexingtonchicago.com.