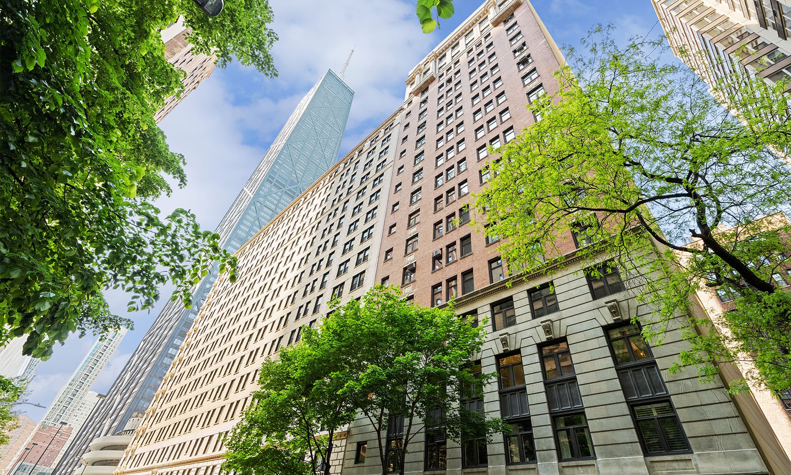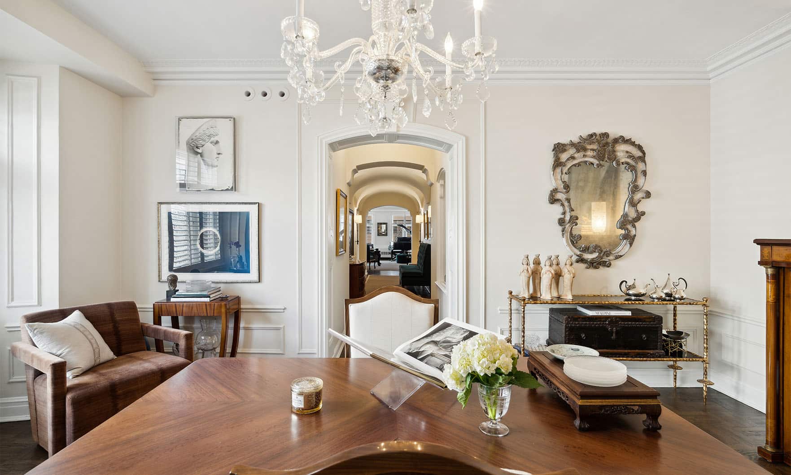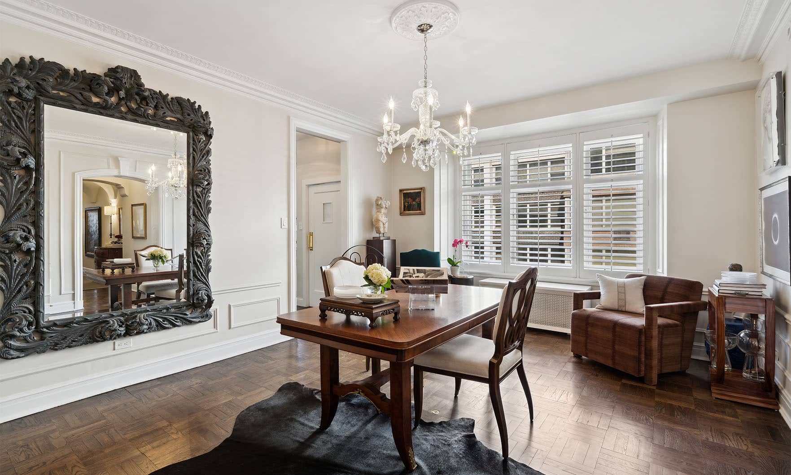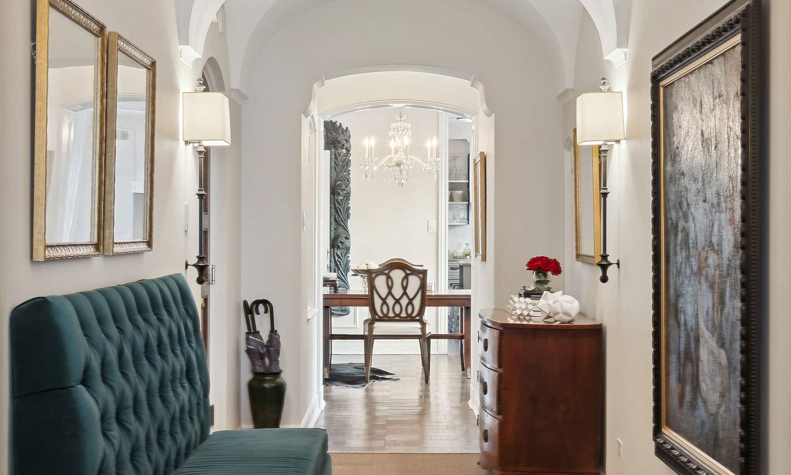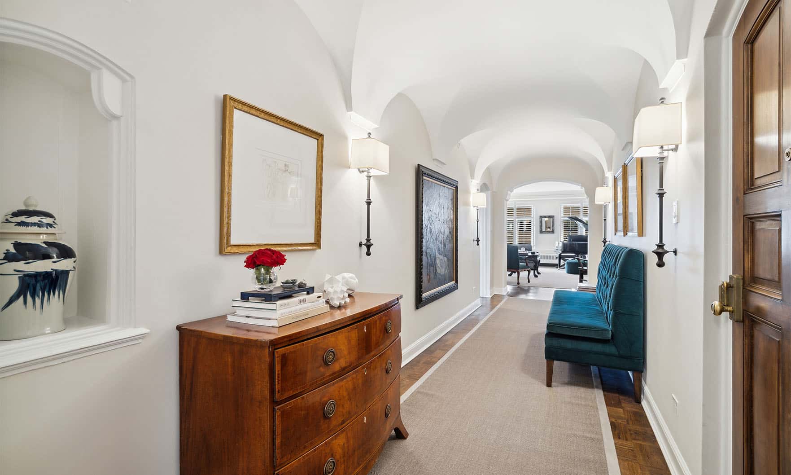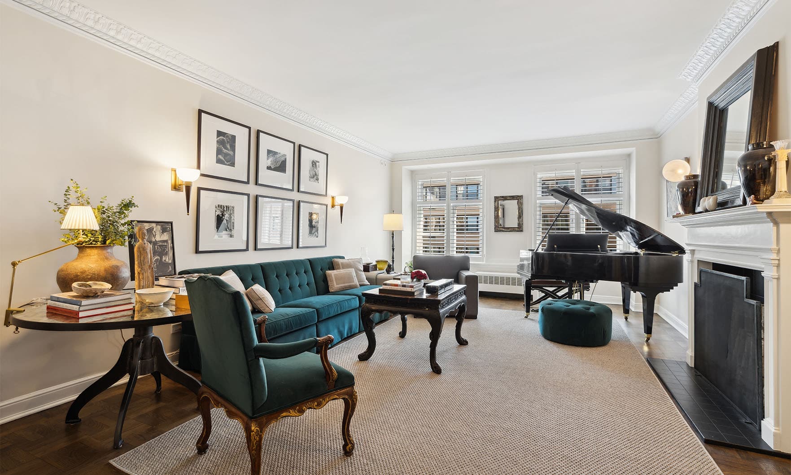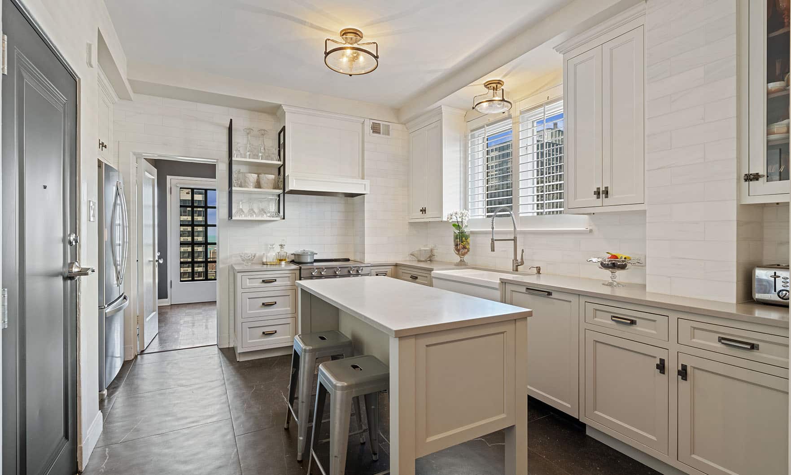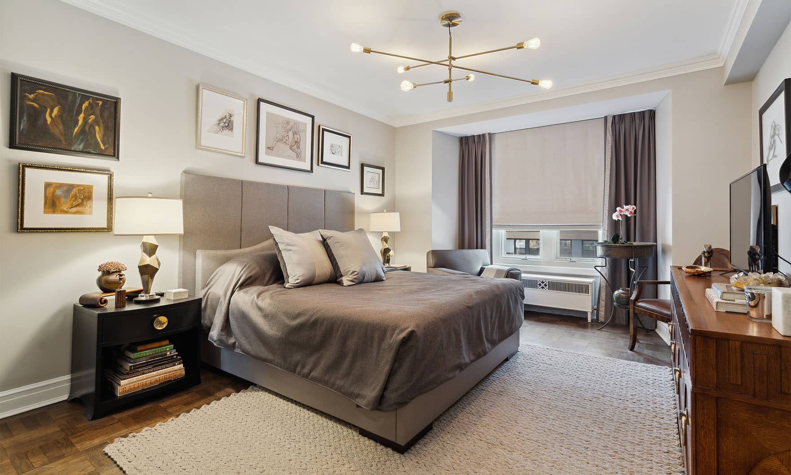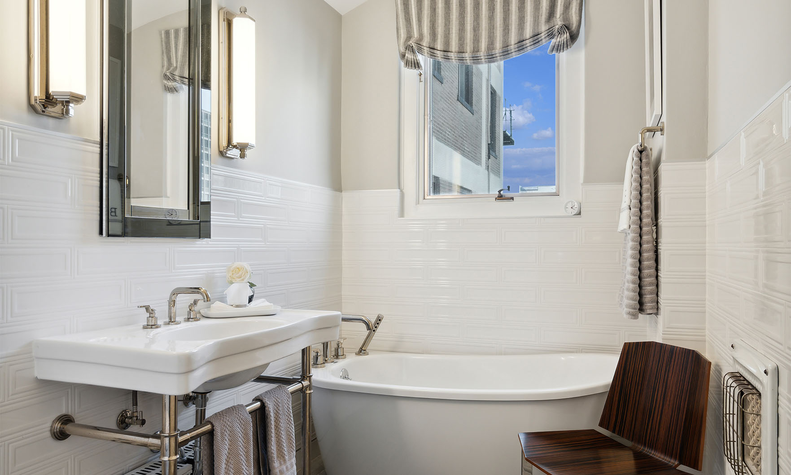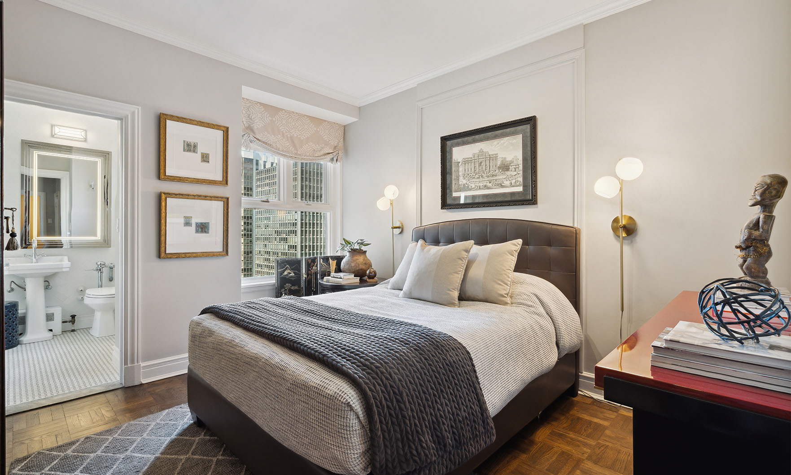Featured on Crain’s and Chicago Agent magazine, this gut-renovated three-bed, 2.5-bath, almost 2,500 square feet home in one of the most desirable pre-war buildings in the Gold Coast! Formal, 24-foot-long, barreled-ceiling hallway/gallery foyer leads to the grand living room with refinished-to-perfection parquet hardwood flooring, restored plaster millwork and custom wood window shutters throughout. On the other side of the gallery is a separate formal dining room that can accommodate a 12-chair table, a new kitchen with oversized Belgian bluestone floor tile, custom inset Shaker cabinets/stainless steel appliances/Bianco Dolomiti marble tile backsplash and Caesarstone quartz countertops. Luxurious primary suite with dressing area, walk-in-closet, spa caliber stone bath with tile sourced by artistic tile and incredible functional original built-in safe. Great size secondary bedrooms with generous closet spaces and incredible lake views from the third bedroom! Very rare in-unit washer/dryer and new SpacePak central air. Two units per floor with redone shared elevator foyer redone with marble mosaic flooring and Belgium wall covering. 24/7 door staff, large private storage space, bike storage, gym and rooftop deck surrounded by skyline views! Pet friendly building. Rental garage parking next door for $350 per month! Ogden School District!
Location: Chicago, IL
Bedrooms: 3
Bathrooms: 2 Full / 1 Half
Square footage: 2,500
Price: $1,099,500
Presented by: Mario Greco & John Dasdelen of the MG Group | mggroup@mggroupchicago.com | 312-208-0004
For more information please visit: mggroupchicago.com
