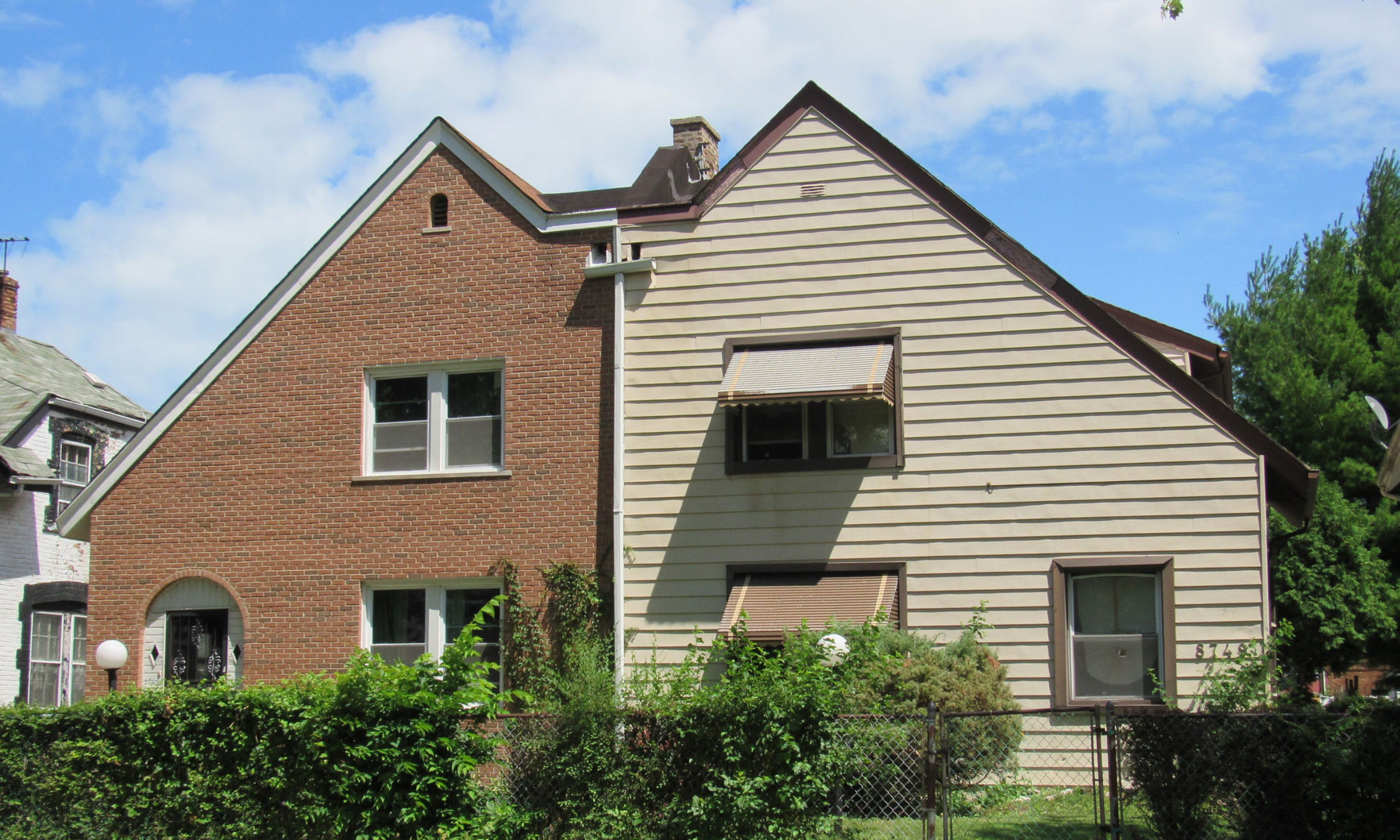Low inventory of affordable homes is a major problem for today’s local real estate industry. But it’s not the first time Chicago has been short of what it needs in terms of housing. Indeed, at the end of World War I, an affordable housing crisis loomed, with a periodical known as The American Architect estimating that the city was short 75,000 to 100,000 homes in 1920.
The year prior to that, Chicago merchant Benjamin J. Rosenthal formed the Chicago Housing Association, consisting of many of the big names in Chicago business and industry at the time. Their intent was to create homeownership opportunities that would lead to better workers to fill the many new factories that sprang up after the First World War along the nearby Illinois Central Railroad. Rosenthal purchased a 40-acre tract on the city’s South Side, in a neighborhood now known as Chatham, and the development was described by The Chicago Economist as “the first concrete step on the part of a number of rich men to develop a new community South where people of small means may purchase homes at low prices and on long terms.”
This pilot project for the Chicago Housing Association became known as Garden Homes, a neighborhood that was subsequently placed on the National Register of Historic Places in 2005. The application filed for inclusion on the list characterizes the Garden Homes Historic District as “the city’s earliest large-scale subsidized housing development” as well as “an innovative experiment” in the attempt to bring homeownership to low-income families.
While many of the homes were familiar single-family cottages, Garden Homes designer Charles S. Frost created a new kind of duplex for the city that was based on a common English style of architecture seen in suburban London. The side-by-side units (pictured above) appear almost like two homes squished together, or one that’s been stretched out and given two entrances. The lots were unusually large for the time — 30 by 162 feet, as opposed to the standard 25 by 125 foot lot — in order to provide residents with more light, fresh air and space for vegetable gardening.
The developers employed new techniques and materials — such as using steam shovels to dig the foundations as one long trench and pairing hollow tile with brick facades and stucco — to keep costs down and greatly speed construction.
Buyers would be vetted to make sure working families currently housed in substandard habitations were prioritized as new homeowners. Also, they were required to put 10% down, with a 15-year mortgage at 5% interest, resulting in a monthly payment of $17.50 on $3,500 houses and $20 on $4,000 houses. They also had to agree not to resell without the consent of the housing association, which had the first option on the property, and to take out a life insurance policy on the breadwinner of the household as a financial backstop in case tragedy should befall family.
Though the National Register of Historic Places registration form doesn’t make explicit reference to the racial makeup of the development, purchasers were likely exclusively white males. The city’s next experiments in affordable housing, coming at the end of the decade that opened with the Garden Homes neighborhood project, would be aimed at renters and consist of racially segregated multifamily buildings.
