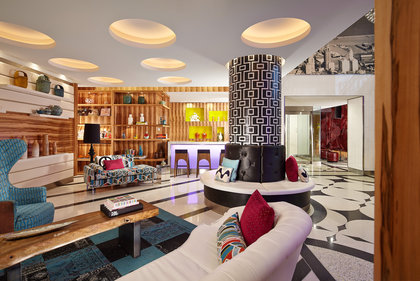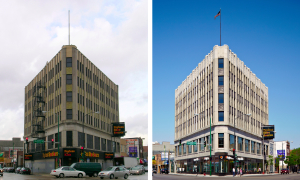Hartshorne Plunkard Architecture has won top prizes recently from the 2013 Honor Awards presented by AIA Illinois: the Louis Sullivan Award for their work on Randolph Tower, and the Crombie Taylor Honor Award for the Hairpin Lofts and Hairpin Arts Center.
Paul Alessandro, who played a key role in managing work for the two buildings, says that winning the award was “unexpected but great.” It had been in the works for years. Randolph Tower had been in the planning stages since 2004, and the Hairpin since 2007. Randolph was finished just last year in 2012, and Hairpin was completed as of 2011. Being honored for his part in the project was “very rewarding.”
Randolph Tower
Randolph Tower badly needed to be rehabilitated. It was a terracotta building, and, when ignored, “terracotta is very susceptible to weather.” Decorative features of the building had been attached with ferrous metal, which rusted without maintenance and pieces had begun falling off, so the city wrapped the building with netting to keep the area safe from falling objects. The interior was obsolete and no longer functioning.
The building was first remodeled — badly — in the early 80s. The lower 2 stories were completely restored. Terracotta was replaced with granite slabs. Everything — all of the old terracotta ornaments needed to be replaced. “All of it had to be created from scratch;” All done in California and then shipped, “a massive undertaking” according to Alessandro. “Very few people left who have the craft to do that kind of work.”
On the inside were old office buildings that needed to be converted into modern apartments. Plumbing and wires needed to be run through the floors, each one with different floor plans, unlike a typical tower-style building, with each floor the same as the one below it. Computers were used to model how wires and plumbing could be installed. “It was first built into the computer and then translated into the site.”
On top was an old German social club, with a kitchen, bowling alleys, a pool 27 stories up, and an old, ruined ballroom with ornamental plaster work and large murals on the ceiling. “Every place we turned, there was some ancient technique that we had to recreate in order to get it back into service.” Fragments of the mural that could be saved were restored by the same art restorer who is used by the Art Institute. These were remounted to new canvasses and framed as artwork in the building.
Once renovations began, everything was accomplished in 24 months. And people began moving into the building sixteen months into the project. Asked about how this as accomplished, Alessandra credits the number of people assigned to the job. There was a dedicated contractor who staffed the building with large amounts of people and many supervisors. “Military maneuvers,” Alessandro said.
In the planning stages, various schemes were introduced for restoring the building. From the beginning, maintaining the historical qualities of the building were a big part of the picture.”It became apparent to the owner that it was a viable project, and once it was compete, it would be a kind of a show place.” Additionally, the city was willing to step behind it and support it, and the company had access to wonderful craftsmen and carpenters.
When asked about city politics, Alesandro simply said, “There’s give and take in everything. Everybody has their own thing that they were really focused on, and the hardest part was reconciling those issues.”
Hairpin Lofts and Hairpin Arts Center
The Morris B. Sachs building is another historical building in a historical district of Chicago. It was owned by a private developer in the process of restoring the building, but the developer died, and the building went to the city, which made a formal request for design proposals for rehabilitating the building and keeping it historical.
Alessandro’s team won the restoration job. He credits this to his incorporation of mixed-usage into the building. “The thing that we saw, was that it was really a mixed use building. It had market-rate retail on the first floor, it had proved space on the second floor for the expanding arts focus that was going on in Logan square, and apartments on both market rate and affordable.”
The housing is intended for “working people who don’t make a lot of money. School teachers, artists.” They take reservations and have to qualify. According to Alessandro, there were no problems filling the building because it was a great place in a great neighborhood that didn’t have a lot of similar housing options.
Another advantage of Alessandro’s proposal was making a green building. According to Alessandro, “the advantage you have with an old building, is it’s very easy to make it a green building.” Examples include solar collectors on the roof, and the high degree of insulation from outside temperatures. The building is also heated and cooled with a ground source heat pump. Tubes six hundred feet deep pump liquid into and out from the building, using the cool temperature underground to air condition the building in the summer, and then pumping that cool air down into the ground to keep it warm in the winter.



