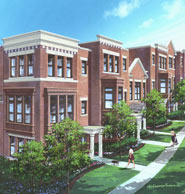Construction is underway at Laurel Park, an enclave of 30 rowhomes and 12 condominiums in downtown Highland Park. The 18-unit first phase of Laurel Park is more than 40-percent sold or reserved, and delivery of rowhomes in Phase I are scheduled to begin in summer of 2007. Phase II of Laurel Park will consist of 12 rowhomes in two buildings on Laurel Avenue and within the development. The final phase calls for construction of 12 condominiums along Laurel Avenue.
Laurel Park’s coveted location at Laurel Avenue and McGovern Street is two blocks from Highland Park’s restaurants, boutiques, theaters and shopping.
Metropolitan Development Enterprises also is redesigning a city park adjacent to Laurel Park, inspired by the landscape architecture of Jens Jensen.
“We’ve preserved numerous existing trees and plan to incorporate winding paths and lavish landscaping to make the park a true oasis just steps from downtown Highland Park,” Hardej said. “After we do the redesign and construction, the Park District of the City of Highland Park will take over the maintenance.”
Each home is appointed with amenities such as curved staircases, pillars and crown moldings. Buyers can choose from nine designs, priced from $895,000 to $1.5 million. The three-story and four-story homes include three or four bedrooms, three-and-one-half baths, an elevator, multiple terraces and 2,966 to 5,398 square feet of living space including an attached two-car garage.
Homes at Laurel Park come standard with private elevators, custom hardwood cabinetry, granite kitchen countertops, natural stone tile in baths, Brazilian cherry hardwood floors, top-of-the-line stainless steel appliances and state-of-the-art wiring.
Metropolitan Development’s array of selections includes 500 standard marble tiles and 50 cabinet fronts available in 12 different wood types. Buyers will also have the ability to select granite slab from the supplier.
One of the plans available at Laurel Park is Residence B2, a three-bedroom, three-and-one-half-bath plan which encompasses 2,966 square feet of space. Priced from $895,000, Residence B2 includes a media room with a curved staircase, and full bath and laundry room on the first floor with access to the attached two-car garage.
The second floor features the main living area, including a stone façade fireplace in the living room, pillars separating the living room from the formal dining room, gourmet island kitchen with a butler’s pantry, powder room and a large terrace with a gas hook-up for a grill.
On the third floor, the master bedroom suite features a large walk-in closet, linen closet and private bath with natural stone tiled floors and walls, a separate shower and whirlpool tub. There is also a second, private terrace accessible from the master suite with an ornamental wood pergola.
The home’s second and third bedrooms share access to an additional full hall bath, and a secondary laundry is located on the third floor.
Other touches include 10-foot ceilings on the main living level (nine-foot ceilings on the first and third floors) and professionally landscaped, private, fenced front yards.
For more information, call 847.681.8707 or visit laurelparkhomes.com.
LAUREL PARK
Location Highland Park
Housing Type Rowhome and condominium
Number of Units 30 rowhomes and 12 condominiums
Number Sold 6 sold in Phase I
Deliver Date Beginning summer 2007
Price Range From $895,000 – $1.5 million
Co-op 2%
Developer Metropolitan Development Enterprises
